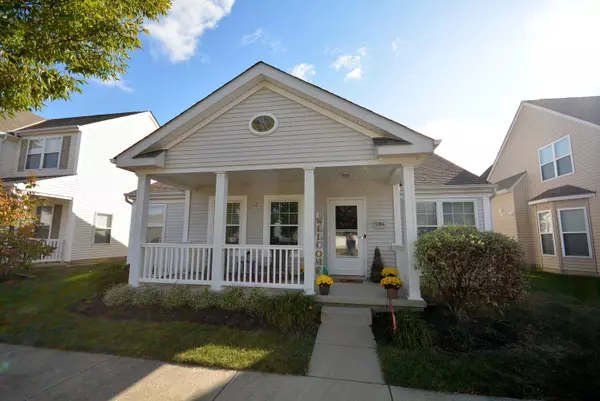For more information regarding the value of a property, please contact us for a free consultation.
5984 Witherspoon Way Westerville, OH 43081
Want to know what your home might be worth? Contact us for a FREE valuation!

Our team is ready to help you sell your home for the highest possible price ASAP
Key Details
Sold Price $225,000
Property Type Single Family Home
Sub Type Single Family Freestanding
Listing Status Sold
Purchase Type For Sale
Square Footage 1,192 sqft
Price per Sqft $188
Subdivision Upper Albany West
MLS Listing ID 219039435
Sold Date 11/22/19
Style 1 Story
Bedrooms 3
Full Baths 2
HOA Y/N Yes
Originating Board Columbus and Central Ohio Regional MLS
Year Built 2006
Annual Tax Amount $3,160
Lot Size 3,484 Sqft
Lot Dimensions 0.08
Property Description
Move-in Condition! Full functional front porch enters an open vaulted great room offering new top of the line vinyl plank luxury tile flooring. Open Dining room & kitchen offers pantry, stainless appliances, new refrigerator & flooring. Door to rear fenced yard. Carpeting & Flooring newer throughout home. Spacious vaulted owner's bedroom accommodates large furnishings, private bath & walk-in closet. 1st floor utility room leads to 2-car garage with storage extension. Nicely decorated throughout. White woodwork & doors. Plenty of windows with 2'' blinds allows plenty of natural lighting. Community sidewalks, green space, pool & fitness facility. Front & side yard mowing.
Location
State OH
County Franklin
Community Upper Albany West
Area 0.08
Direction Central College just West of Hamilton Rd to Right on Course, Left on Caplinger to Witherspoon
Rooms
Dining Room Yes
Interior
Interior Features Dishwasher, Electric Range, Microwave, Refrigerator
Heating Forced Air
Cooling Central
Equipment No
Exterior
Exterior Feature Fenced Yard
Parking Features Attached Garage, Opener, On Street
Garage Spaces 2.0
Garage Description 2.0
Total Parking Spaces 2
Garage Yes
Building
Architectural Style 1 Story
Schools
High Schools Columbus Csd 2503 Fra Co.
Others
Tax ID 010-276916
Acceptable Financing Conventional
Listing Terms Conventional
Read Less



