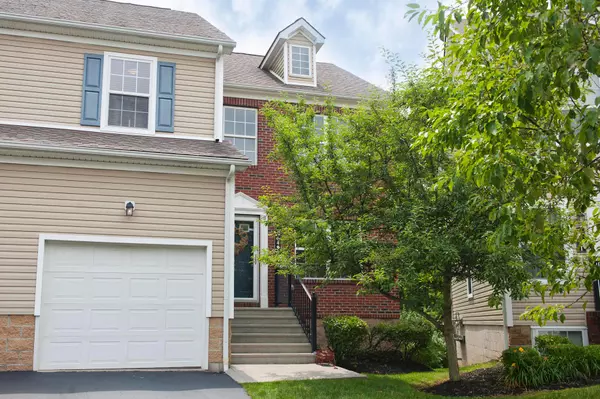For more information regarding the value of a property, please contact us for a free consultation.
6495 Walnut Fork Drive Westerville, OH 43081
Want to know what your home might be worth? Contact us for a FREE valuation!

Our team is ready to help you sell your home for the highest possible price ASAP
Key Details
Sold Price $209,000
Property Type Condo
Sub Type Condo Shared Wall
Listing Status Sold
Purchase Type For Sale
Square Footage 2,038 sqft
Price per Sqft $102
Subdivision Traditions At Rocky Fork
MLS Listing ID 219024460
Sold Date 08/12/19
Style 2 Story
Bedrooms 2
Full Baths 2
HOA Fees $190
HOA Y/N Yes
Originating Board Columbus and Central Ohio Regional MLS
Year Built 2007
Annual Tax Amount $3,532
Lot Size 1,306 Sqft
Lot Dimensions 0.03
Property Description
Check out this stunning, three story townhome! This property features an open living concept at it's finest! The kitchen has updated, stainless steel appliances, granite countertops and a breakfast bar. This space opens to the dining room, large second story porch and the living room. Downstairs you'll find a completely updated walk-out basement with a gas fire place, half bath, and separate laundry room. The master bedroom features vaulted ceilings with an en-suite. Located in Traditions at Rocky Fork, this community features a fitness facility, recreational facility and swimming pool. Close to a shopping, dining, groceries and parks!
Location
State OH
County Franklin
Community Traditions At Rocky Fork
Area 0.03
Direction Central College Road to High Rock Drive to Walnut Fork Drive - house on the right
Rooms
Basement Full, Walkout
Dining Room Yes
Interior
Interior Features Dishwasher, Electric Dryer Hookup, Gas Range, Gas Water Heater, Microwave, Refrigerator
Heating Forced Air
Cooling Central
Fireplaces Type One, Gas Log
Equipment Yes
Fireplace Yes
Exterior
Exterior Feature Balcony, Deck, End Unit
Parking Features Attached Garage
Garage Spaces 1.0
Garage Description 1.0
Total Parking Spaces 1
Garage Yes
Building
Lot Description Wooded
Architectural Style 2 Story
Schools
High Schools Columbus Csd 2503 Fra Co.
Others
Tax ID 010-286496
Read Less



