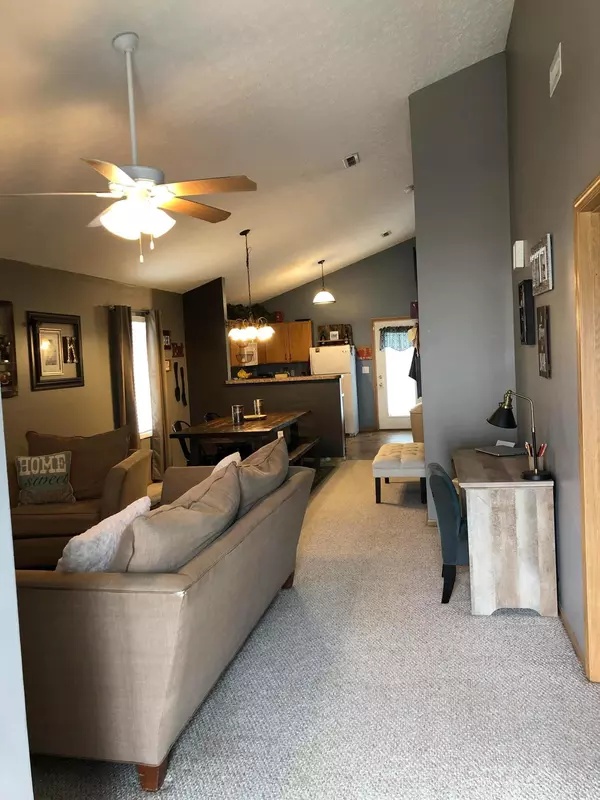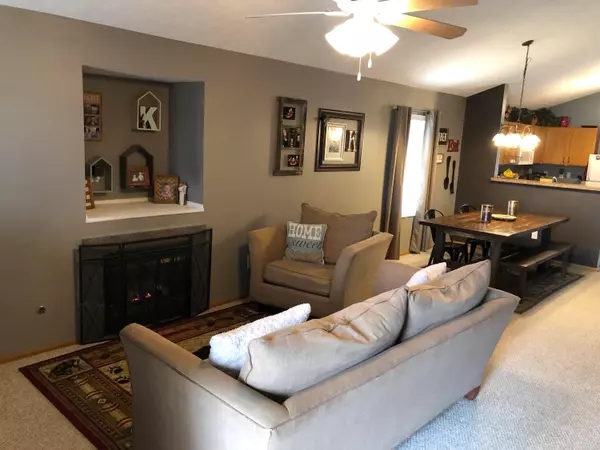For more information regarding the value of a property, please contact us for a free consultation.
5521 Leinster Street #142 Canal Winchester, OH 43110
Want to know what your home might be worth? Contact us for a FREE valuation!

Our team is ready to help you sell your home for the highest possible price ASAP
Key Details
Sold Price $135,500
Property Type Condo
Sub Type Condo Freestanding
Listing Status Sold
Purchase Type For Sale
Square Footage 1,176 sqft
Price per Sqft $115
Subdivision Village At Shannon Green; Shannon Green
MLS Listing ID 219003924
Sold Date 03/28/19
Style 1 Story
Bedrooms 3
Full Baths 2
HOA Fees $78
HOA Y/N Yes
Originating Board Columbus and Central Ohio Regional MLS
Year Built 2003
Annual Tax Amount $1,594
Lot Size 1,306 Sqft
Lot Dimensions 0.03
Property Description
Open House Sunday 2/17/19 1:00-3:00. Wonderful single floor living in a quiet community. This well maintained 3 bedroom/2 bath ranch with an open floor plan is the perfect place to relax or entertain. Vaulted ceilings over the open kitchen, dining and great room centered around a cozy fireplace. 2 car attached garage w/add'l dedicated parking space just steps from the back door. Enjoy owning your own home with all the benefits of a professional assoc. maintaining the roads, driveways, lawns, and snow removal letting you get back to the more important things in life. Close proximity to major highways, bike paths, shopping and dining. Two ponds w/green space make a stroll around the neighborhood a serene experience! There is also a community playground! Seller is a licensed Agent.
Location
State OH
County Franklin
Community Village At Shannon Green; Shannon Green
Area 0.03
Rooms
Dining Room Yes
Interior
Interior Features Dishwasher, Electric Dryer Hookup, Electric Range, Gas Water Heater, Microwave, Refrigerator, Security System
Cooling Central
Fireplaces Type One, Gas Log
Equipment No
Fireplace Yes
Exterior
Exterior Feature Patio
Parking Features Detached Garage, Opener
Garage Spaces 2.0
Garage Description 2.0
Total Parking Spaces 2
Garage Yes
Building
Architectural Style 1 Story
Schools
High Schools Columbus Csd 2503 Fra Co.
Others
Tax ID 010-266343
Acceptable Financing VA, FHA, Conventional
Listing Terms VA, FHA, Conventional
Read Less



