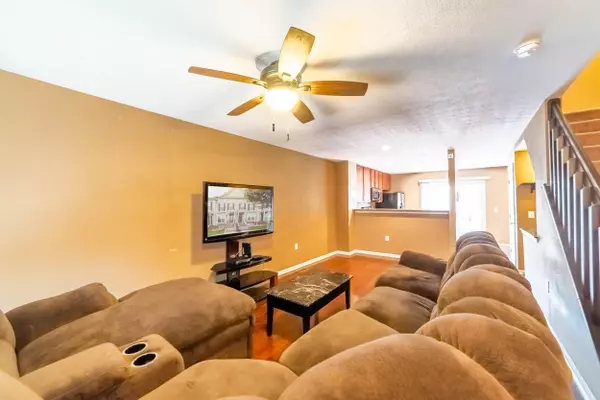For more information regarding the value of a property, please contact us for a free consultation.
6335 Downwing Lane #8-6335 Columbus, OH 43230
Want to know what your home might be worth? Contact us for a FREE valuation!

Our team is ready to help you sell your home for the highest possible price ASAP
Key Details
Sold Price $155,000
Property Type Condo
Sub Type Condo Shared Wall
Listing Status Sold
Purchase Type For Sale
Square Footage 1,190 sqft
Price per Sqft $130
Subdivision Preserve Crossing
MLS Listing ID 218029023
Sold Date 09/04/18
Style 2 Story
Bedrooms 2
Full Baths 1
HOA Fees $187
HOA Y/N Yes
Originating Board Columbus and Central Ohio Regional MLS
Year Built 2005
Annual Tax Amount $2,579
Lot Size 435 Sqft
Lot Dimensions 0.01
Property Description
This condo boasts an open floor plan with a large living room, charming bay window and beautiful cherry flooring on entire entry level! This eat-in kitchen features stainless steel appliances, 42'' cabinets, and a large pantry just off the kitchen. The private fenced in outdoor patio leads to a spacious 1 car detached garage. The upstairs full bath features double sinks, stand alone shower, and garden soaking tub. Full finished lower level is the perfect place to entertain, complete with a half bath! This Condo Community has 2 pools, 2 sand volleyball courts, a bar and grill called ''The Goat'', fitness facility with FREE group fitness classes, and is a very pet friendly community! You won't want to miss this!
Location
State OH
County Franklin
Community Preserve Crossing
Area 0.01
Direction Morse Rd to Preserve Crossing Blvd. Turn Left on Downwing Lane, condo will be on the left.
Rooms
Basement Full
Dining Room No
Interior
Interior Features Dishwasher, Electric Dryer Hookup, Gas Water Heater, Microwave, Refrigerator, Security System
Heating Forced Air
Cooling Central
Equipment Yes
Exterior
Exterior Feature Fenced Yard, Patio
Parking Features Detached Garage, Opener, On Street
Garage Spaces 1.0
Garage Description 1.0
Total Parking Spaces 1
Garage Yes
Building
Architectural Style 2 Story
Schools
High Schools Columbus Csd 2503 Fra Co.
Others
Tax ID 010-277349
Acceptable Financing VA, FHA, Conventional
Listing Terms VA, FHA, Conventional
Read Less



