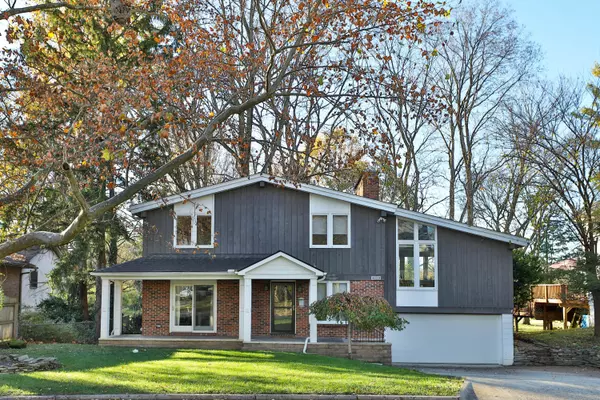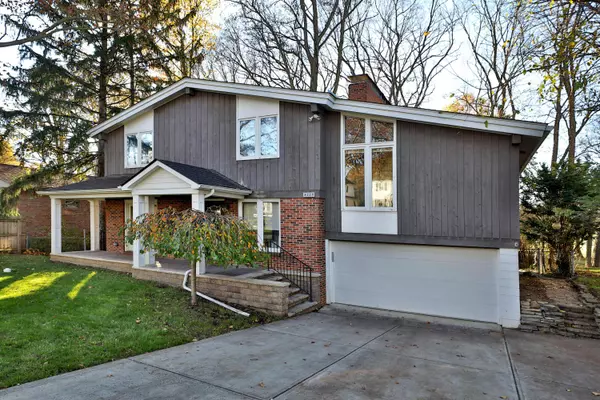For more information regarding the value of a property, please contact us for a free consultation.
4225 Olentangy Boulevard Columbus, OH 43214
Want to know what your home might be worth? Contact us for a FREE valuation!

Our team is ready to help you sell your home for the highest possible price ASAP
Key Details
Sold Price $780,000
Property Type Single Family Home
Sub Type Single Family Freestanding
Listing Status Sold
Purchase Type For Sale
Square Footage 2,959 sqft
Price per Sqft $263
Subdivision Clintonville
MLS Listing ID 224040298
Sold Date 12/02/24
Style Split - 4 Level
Bedrooms 4
Full Baths 3
HOA Y/N No
Originating Board Columbus and Central Ohio Regional MLS
Year Built 1965
Annual Tax Amount $9,348
Lot Size 0.280 Acres
Lot Dimensions 0.28
Property Description
Gorgeous 4-level split ready for you to move in and enjoy the holidays! Overlooks the bike path & river with views of Whetstone Park out your back screened porch! Completely renovated thru out! Wood floors! Fabulous kitchen w/granite countertops, SS appliances, plenty of storage and large island w/prep sink that opens into the family room-dining rooms! 1st floor BR/office with sliding doors out onto the covered front porch! Totally new full bath to make its own suite! Hearth warmed Cozy upper level with a cathedral ceiling with floor to ceiling windows to relax and enjoy the change of seasons. Look forward to chilly winter nights by the fire with 3 fireplaces! Walk out lower-level, perfect for entertaining! In the heart of Clintonville w/easy access to 315 and 71. Welcome home!
Location
State OH
County Franklin
Community Clintonville
Area 0.28
Direction South off Henderson Road, west of High Street. Backs to Whetstone Park
Rooms
Basement Walkout
Dining Room Yes
Interior
Interior Features Dishwasher, Gas Range, Microwave, Refrigerator, Security System
Heating Forced Air
Cooling Central
Fireplaces Type Four or More, Gas Log, Log Woodburning
Equipment Yes
Fireplace Yes
Exterior
Exterior Feature Balcony, Deck, Fenced Yard, Patio, Screen Porch
Parking Features Attached Garage, Opener, 2 Off Street, On Street
Garage Spaces 2.0
Garage Description 2.0
Total Parking Spaces 2
Garage Yes
Building
Lot Description Wooded
Architectural Style Split - 4 Level
Schools
High Schools Columbus Csd 2503 Fra Co.
Others
Tax ID 010-086556
Acceptable Financing Conventional
Listing Terms Conventional
Read Less



