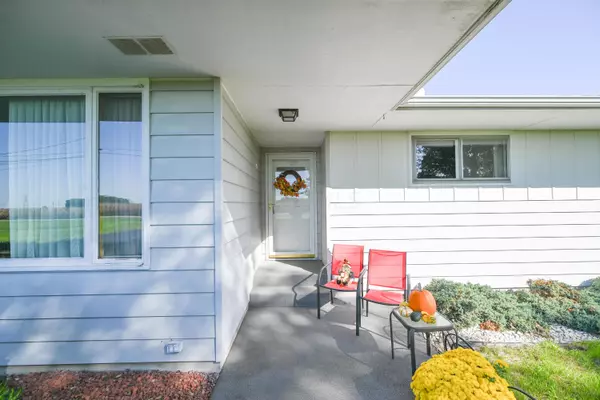For more information regarding the value of a property, please contact us for a free consultation.
220 Barford Road Marion, OH 43302
Want to know what your home might be worth? Contact us for a FREE valuation!

Our team is ready to help you sell your home for the highest possible price ASAP
Key Details
Sold Price $247,000
Property Type Single Family Home
Sub Type Single Family Freestanding
Listing Status Sold
Purchase Type For Sale
Square Footage 1,606 sqft
Price per Sqft $153
MLS Listing ID 224035501
Sold Date 11/22/24
Style 1 Story
Bedrooms 3
Full Baths 1
HOA Y/N No
Originating Board Columbus and Central Ohio Regional MLS
Year Built 1964
Annual Tax Amount $1,597
Lot Size 1.500 Acres
Lot Dimensions 1.5
Property Description
Discover this charming 1606 Sq. Ft. ranch home set on 1.5 acres of beautiful countryside ! With ample shade in the backyard ,it's perfect for entertaining and letting pets roam. The spacious three bedrooms features gorgeous hardwood floors ,private windows ,and generous closet space. The cozy living room is highlighted by a wood-burning fireplace with a propane starter, making it a perfect gathering spot. The kitchen has wood cabinets and large counter space . Enjoy meals in the eat-kitchen and benefit from the convenient laundry room near by, complete with half bath. Additional features include a two-car garage with opener , insulated walls throughout. The roof was replaced in May 2015. 6X8 garden shed. This home combines country living with easy access to amenities!
Location
State OH
County Marion
Area 1.5
Direction Take N, Main St to right fork to Rt4 north then left on Left on Barford Rd.
Rooms
Dining Room No
Interior
Interior Features Dishwasher, Electric Dryer Hookup, Electric Range, Electric Water Heater, Microwave, Refrigerator
Heating Baseboard, Propane
Cooling Central
Fireplaces Type One, Log Woodburning
Equipment No
Fireplace Yes
Exterior
Exterior Feature Storage Shed
Parking Features Attached Garage, Opener
Garage Spaces 2.0
Garage Description 2.0
Total Parking Spaces 2
Garage Yes
Building
Architectural Style 1 Story
Schools
High Schools Ridgedale Lsd 5104 Mar Co.
Others
Tax ID 19-0040013.700
Acceptable Financing VA, USDA, FHA, Conventional
Listing Terms VA, USDA, FHA, Conventional
Read Less



