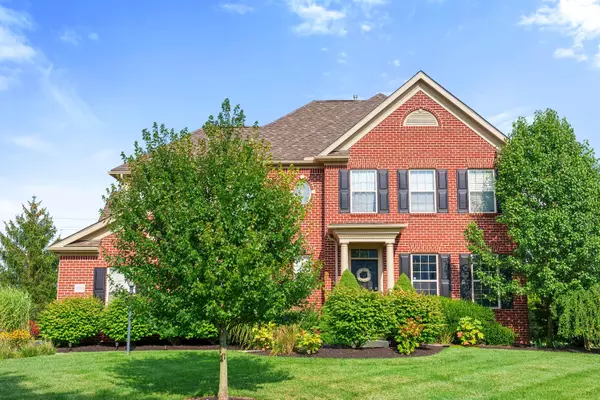For more information regarding the value of a property, please contact us for a free consultation.
2965 Pebble Drive Lewis Center, OH 43035
Want to know what your home might be worth? Contact us for a FREE valuation!

Our team is ready to help you sell your home for the highest possible price ASAP
Key Details
Sold Price $695,000
Property Type Single Family Home
Sub Type Single Family Freestanding
Listing Status Sold
Purchase Type For Sale
Square Footage 2,928 sqft
Price per Sqft $237
Subdivision Bryn Mawr
MLS Listing ID 224033276
Sold Date 10/29/24
Style 2 Story
Bedrooms 5
Full Baths 3
HOA Fees $31
HOA Y/N Yes
Originating Board Columbus and Central Ohio Regional MLS
Year Built 2005
Annual Tax Amount $11,249
Lot Size 0.810 Acres
Lot Dimensions 0.81
Property Description
Welcome to this stunning 5-bedroom, 3- 1/2-bath home that offers luxurious living both inside and out! Nestled in a sought-after neighborhood, this home features an inviting in-ground swimming pool perfect for relaxing or entertaining. The spacious kitchen is a chef's dream, complete with granite countertops, stainless steel appliances, and ample cabinet space. The mudroom offers a unique feature—a built-in dog bath. The finished basement is an entertainer's paradise with a large bar, a theater room, plus a full bedroom and bathroom, perfect for guests and offers egress. On the 2nd floor, you'll find the convenience of a second-floor laundry room, an elegant Owners Suite and 3 additional bedrooms. This home combines thoughtful design for a truly special living experience.
Location
State OH
County Delaware
Community Bryn Mawr
Area 0.81
Direction US 23 to Lewis Center Rd. Left on S Old State St, Left on Prairie Dr, right on Pebble.
Rooms
Basement Egress Window(s), Full
Dining Room Yes
Interior
Interior Features Dishwasher, Electric Dryer Hookup, Electric Water Heater, Garden/Soak Tub, Gas Range, Microwave, Refrigerator
Cooling Central
Fireplaces Type One, Gas Log
Equipment Yes
Fireplace Yes
Exterior
Exterior Feature Fenced Yard, Patio
Parking Features Attached Garage, Opener
Garage Spaces 2.0
Garage Description 2.0
Pool Inground Pool
Total Parking Spaces 2
Garage Yes
Building
Architectural Style 2 Story
Schools
High Schools Olentangy Lsd 2104 Del Co.
Others
Tax ID 318-120-15-001-000
Acceptable Financing VA, FHA, Conventional
Listing Terms VA, FHA, Conventional
Read Less



