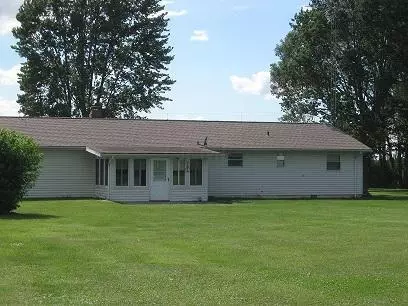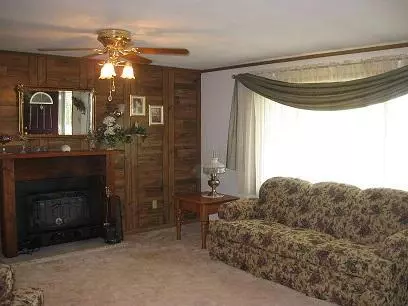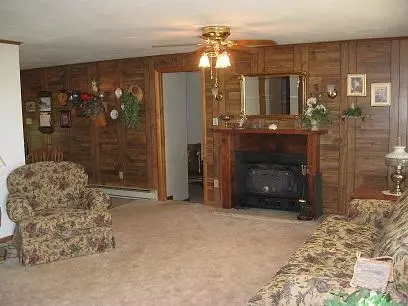For more information regarding the value of a property, please contact us for a free consultation.
6956 Smeltzer Road Marion, OH 43302
Want to know what your home might be worth? Contact us for a FREE valuation!

Our team is ready to help you sell your home for the highest possible price ASAP
Key Details
Sold Price $178,000
Property Type Single Family Home
Sub Type Single Family Freestanding
Listing Status Sold
Purchase Type For Sale
MLS Listing ID 214031153
Sold Date 10/14/14
Style 1 Story
Bedrooms 6
Full Baths 2
Originating Board Columbus and Central Ohio Regional MLS
Year Built 1973
Annual Tax Amount $3,074
Lot Size 2.000 Acres
Lot Dimensions 2.0
Property Description
Close to Delaware & Honda!
Are you looking for a mother-in-law suite, xtra room for a parent, adult child, investment property? LOOK NO FURTHER! Nice 4 bedroom ranch w/huge family room, 2car garage & sunroom sitting on 2 acres. Also, cute as a bug 2 bedroom bungalow, very private w/spacious family room overlooking wide open countryside. Wood deck. 24x36 pole barn is perfect for a workshop, storage, mechanic or garage! 20x20 shed. Lots of opportunities, don't pass this up!
Bungalow: Living room 13.3 x 17.11. Kitchen 13.6 x 14.4. Bedrooms 11.4 x 13.5, 10.11 x 8.11. Family Room 27.5 x 18.0 (Beautiful) Bungalow also vinyl sided, vinyl windows, lots of storage, all very convenient. The bungalow sits to the back of the 2 acres with lots of privacy. Two Invisible fences, one for each house.
Location
State OH
County Marion
Area 2.0
Direction Rt. 47 west off SR 423, left on Smeltzer Rd., house on left.
Rooms
Basement Crawl
Dining Room No
Interior
Interior Features Dishwasher, Electric Range, Microwave, Refrigerator
Heating Baseboard, Electric
Cooling Wall
Fireplaces Type One, Log Woodburning
Equipment Yes
Fireplace Yes
Exterior
Exterior Feature Additional Building, Deck, Invisible Fence, Patio, Screen Porch, Waste Tr/Sys, Well
Parking Features Attached Garage, Detached Garage, Opener
Garage Spaces 2.0
Garage Description 2.0
Total Parking Spaces 2
Garage Yes
Building
Architectural Style 1 Story
Schools
High Schools Elgin Lsd 5101 Mar Co.
Others
Tax ID 26-029000.0800
Read Less



