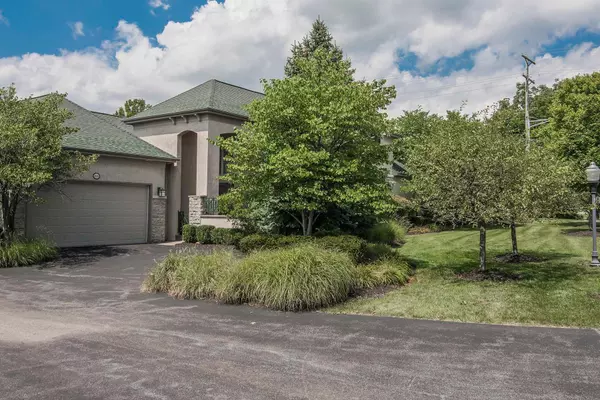For more information regarding the value of a property, please contact us for a free consultation.
4939 Stonehaven Drive Upper Arlington, OH 43220
Want to know what your home might be worth? Contact us for a FREE valuation!

Our team is ready to help you sell your home for the highest possible price ASAP
Key Details
Sold Price $360,000
Property Type Condo
Sub Type Condo Shared Wall
Listing Status Sold
Purchase Type For Sale
Square Footage 2,147 sqft
Price per Sqft $167
Subdivision Villas At Slate Run Condominiums
MLS Listing ID 214036722
Sold Date 10/10/14
Style 2 Story
Bedrooms 3
Full Baths 3
HOA Fees $445
HOA Y/N Yes
Originating Board Columbus and Central Ohio Regional MLS
Year Built 2000
Annual Tax Amount $6,398
Property Description
Exquisite Home In Charming Villas At Slate Run. Rich Stone Architecture & Lush Mature Landscaping & An Elegant Front Courtyard Welcomes You. Open Floor Plan, Sunken Great Room W/ Built Ins, Cooks Kitchen w/ Corian & Sitting Bar Open to Breakfast Nook/Dining Room Area & Great Room. Home Is Ensconced In Tons Of Natural Light Framed By Plantation Shutters Throughout, Gleaming Meticulously Cared For Hard Wood Floors, Rich Elegant Tile, & Lush Carpet W/ Custom Fixtures & Moldings Throughout. Massive Master Suite & En-Suite! Finished LL W/ A Cigar Room/Ancillary Office W/ Separate Ventilation. LL Further Boasts Full Wet Bar, Entertaining Areas & Full Bath. Home Is Perfectly Tucked Away In Private Neighborhood Very Accessible To All Upper Arlington Has To Offer!
Location
State OH
County Franklin
Community Villas At Slate Run Condominiums
Direction Henderson Road S To Stonehaven Drive
Rooms
Basement Full
Dining Room Yes
Interior
Interior Features Dishwasher, Gas Range, Humidifier, Microwave, Refrigerator, Security System
Heating Forced Air
Cooling Central
Fireplaces Type One, Gas Log
Equipment Yes
Fireplace Yes
Exterior
Exterior Feature Irrigation System, Patio
Parking Features Attached Garage, Opener
Garage Spaces 2.0
Garage Description 2.0
Total Parking Spaces 2
Garage Yes
Building
Architectural Style 2 Story
Schools
High Schools Upper Arlington Csd 2512 Fra Co.
Others
Tax ID 070-014474-00
Acceptable Financing VA, FHA, Conventional
Listing Terms VA, FHA, Conventional
Read Less



