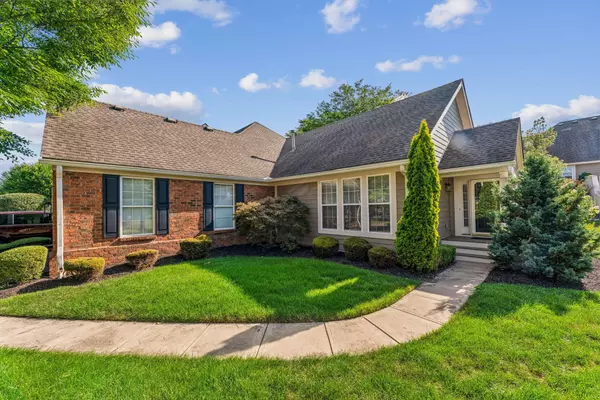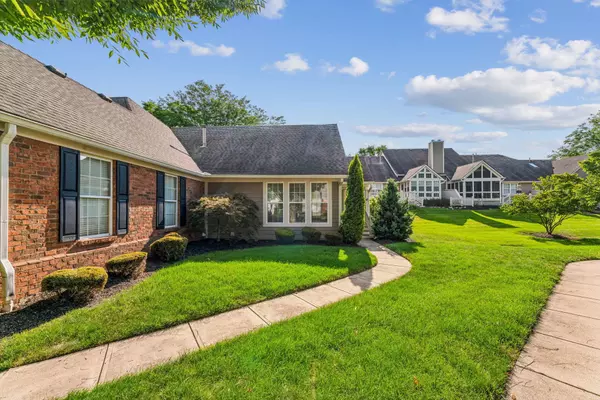For more information regarding the value of a property, please contact us for a free consultation.
1416 Sedgefield Drive New Albany, OH 43054
Want to know what your home might be worth? Contact us for a FREE valuation!

Our team is ready to help you sell your home for the highest possible price ASAP
Key Details
Sold Price $365,000
Property Type Condo
Sub Type Condo Shared Wall
Listing Status Sold
Purchase Type For Sale
Square Footage 1,858 sqft
Price per Sqft $196
Subdivision Lakes At Harrison Pond Condo
MLS Listing ID 224028381
Sold Date 09/25/24
Style Cape Cod/1.5 Story
Bedrooms 3
Full Baths 3
HOA Fees $400
HOA Y/N Yes
Originating Board Columbus and Central Ohio Regional MLS
Year Built 1995
Annual Tax Amount $5,023
Lot Size 2,178 Sqft
Lot Dimensions 0.05
Property Description
Welcome to this charming end-unit condo in the Lakes of Harrison Pond! This spacious 3-bedroom, 3-full-bath residence offers an ideal blend of comfort and style. Step inside to discover an open floor plan with a cozy fireplace. The Great Room connects to the elegant three-season room—ideal for enjoying your morning coffee or entertaining guests.
The second level boasts a versatile loft area that can serve as an office, playroom, or additional living space. The primary bedroom suite offers a private retreat with ample closet space and a luxurious en-suite bath. 2nd bedroom and a 2nd full bath complete the main level.
3rd Bedroom is in the finished basement which adds even more living space. Don't miss the opportunity to make this delightful condo your new home!
Location
State OH
County Franklin
Community Lakes At Harrison Pond Condo
Area 0.05
Direction From Morse road, turn south on Belcross Dr, then an imitate left onto Sedgefield Dr. Make your 1st left then your next Right, just past unit #1406. Condo is straight back on the left. The entire loop is called Sedgefield and can be confusing.
Rooms
Basement Full
Dining Room Yes
Interior
Interior Features Dishwasher, Gas Range, Microwave, Refrigerator
Heating Forced Air
Cooling Central
Fireplaces Type One, Gas Log
Equipment Yes
Fireplace Yes
Exterior
Exterior Feature End Unit, Screen Porch
Parking Features Attached Garage, Opener, 2 Off Street
Garage Spaces 2.0
Garage Description 2.0
Total Parking Spaces 2
Garage Yes
Building
Lot Description Cul-de-Sac
Architectural Style Cape Cod/1.5 Story
Schools
High Schools Gahanna Jefferson Csd 2506 Fra Co.
Others
Tax ID 025-010832
Read Less
GET MORE INFORMATION




