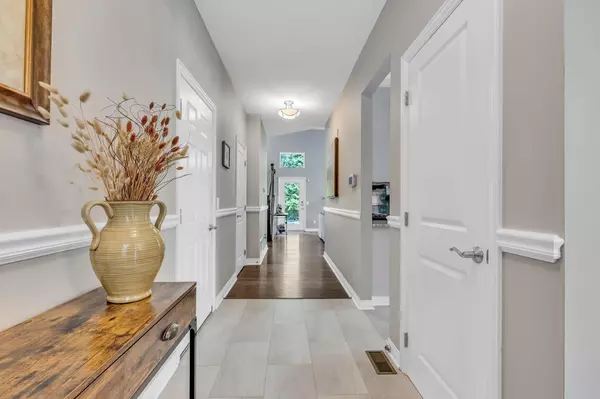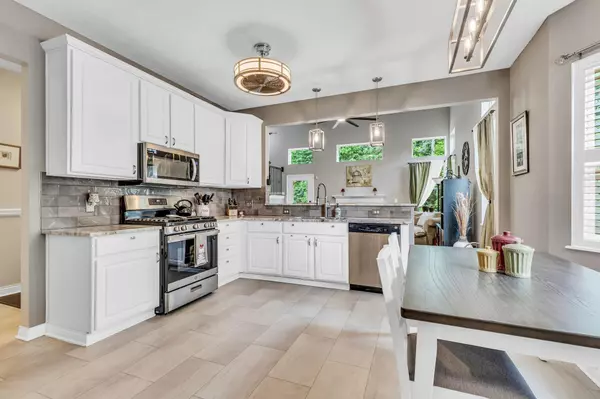For more information regarding the value of a property, please contact us for a free consultation.
6146 Foxmeadow Drive Westerville, OH 43081
Want to know what your home might be worth? Contact us for a FREE valuation!

Our team is ready to help you sell your home for the highest possible price ASAP
Key Details
Sold Price $490,000
Property Type Single Family Home
Sub Type Single Family Freestanding
Listing Status Sold
Purchase Type For Sale
Square Footage 2,343 sqft
Price per Sqft $209
Subdivision Upper Albany West
MLS Listing ID 224024513
Sold Date 08/23/24
Style Split - 5 Level\+
Bedrooms 3
Full Baths 2
HOA Fees $48
HOA Y/N Yes
Originating Board Columbus and Central Ohio Regional MLS
Year Built 2007
Annual Tax Amount $5,863
Lot Size 10,454 Sqft
Lot Dimensions 0.24
Property Description
Welcome to this stunning 5-level split home nestled in the highly sought-after Upper Albany West, set on one of the area's private wooded lots. This charming property features 3 bedrooms, 2 full baths, and a versatile loft space that can easily be converted into a 4th bedroom or home office. The recently updated owner's suite bath exudes luxury, while the updated kitchen boasts elegant dolomite granite countertops. The main level showcases beautiful new flooring, adding a fresh and contemporary feel to the home. With many more updates throughout, this move-in-ready home offers both tranquility and modern living at its finest. Don't miss the opportunity to make this exceptional home your own.
Location
State OH
County Franklin
Community Upper Albany West
Area 0.24
Direction Central College Rd to N. Hamilton Rd. Left on Upper Albany Crossing Dr. right on Jadkins Way. Left on Cartatun St. right on Foxmeadow Dr. Home is on the right.
Rooms
Basement Partial
Dining Room Yes
Interior
Interior Features Dishwasher, Gas Range, Gas Water Heater, Microwave, Refrigerator
Cooling Central
Fireplaces Type One
Equipment Yes
Fireplace Yes
Exterior
Exterior Feature Deck, Patio
Parking Features Attached Garage
Garage Spaces 2.0
Garage Description 2.0
Total Parking Spaces 2
Garage Yes
Building
Lot Description Wooded
Architectural Style Split - 5 Level\+
Schools
High Schools Columbus Csd 2503 Fra Co.
Others
Tax ID 010-282395
Acceptable Financing VA, FHA, Conventional
Listing Terms VA, FHA, Conventional
Read Less
GET MORE INFORMATION




