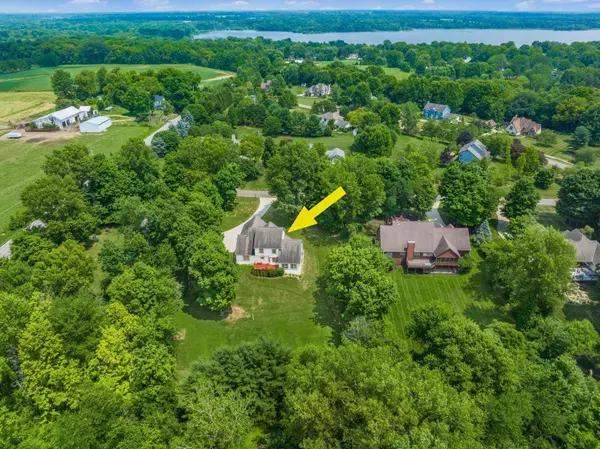For more information regarding the value of a property, please contact us for a free consultation.
3420 Copthorne Drive Galena, OH 43021
Want to know what your home might be worth? Contact us for a FREE valuation!

Our team is ready to help you sell your home for the highest possible price ASAP
Key Details
Sold Price $649,000
Property Type Single Family Home
Sub Type Single Family Freestanding
Listing Status Sold
Purchase Type For Sale
Square Footage 2,597 sqft
Price per Sqft $249
Subdivision Copthorne Woods
MLS Listing ID 224020560
Sold Date 07/11/24
Style 2 Story
Bedrooms 4
Full Baths 3
HOA Y/N No
Originating Board Columbus and Central Ohio Regional MLS
Year Built 2000
Annual Tax Amount $9,308
Lot Size 1.120 Acres
Lot Dimensions 1.12
Property Description
Discover the serenity & quality craftsmanship of this 4 bed 3.5 bath home on 1.12 private acres. W/ over 3300 sqft, this residence is designed for entertainment & relaxation. The heart of the home is the renovated kitchen, w/ gas range, tons of cabinet storage & granite counters. Enjoy seamless indoor-outdoor living in the expansive 3-season room leading to 2-tiered deck w/ amazing views. Additional highlights include finished daylight lower level, updated 1st-floor primary ensuite & 3-car garage. Nestled in a fantastic location near the Hoover Dam, several nature trails & the Galena boat launch, it is a haven for nature lovers. Meanwhile, its proximity to Westerville, Sunbury, & Polaris ensures easy access to various dining, shopping & entertainment options.
OPEN HOUSE SAT (6/22) 1-3p
Location
State OH
County Delaware
Community Copthorne Woods
Area 1.12
Direction Rt 3 North to RIght on Plumb to Right on Copthorne - Home on Right.
Rooms
Basement Egress Window(s), Full
Dining Room Yes
Interior
Interior Features Whirlpool/Tub, Dishwasher, Electric Dryer Hookup, Gas Dryer Hookup, Gas Range, Gas Water Heater, Microwave, Refrigerator, Whole House Fan
Heating Forced Air
Cooling Central
Fireplaces Type One, Direct Vent, Gas Log
Equipment Yes
Fireplace Yes
Exterior
Exterior Feature Deck
Parking Features Side Load
Garage Spaces 3.0
Garage Description 3.0
Total Parking Spaces 3
Building
Lot Description Wooded
Architectural Style 2 Story
Schools
High Schools Big Walnut Lsd 2101 Del Co.
Others
Tax ID 317-210-02-020-000
Acceptable Financing Other, VA, FHA, Conventional
Listing Terms Other, VA, FHA, Conventional
Read Less



