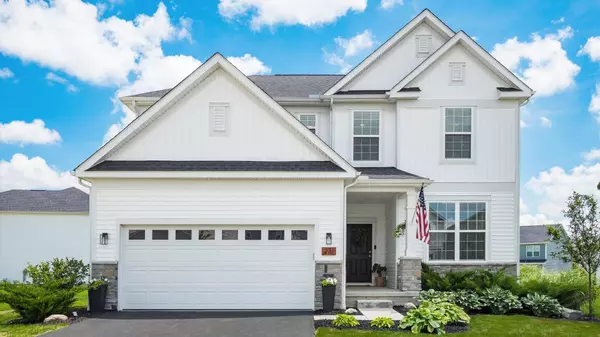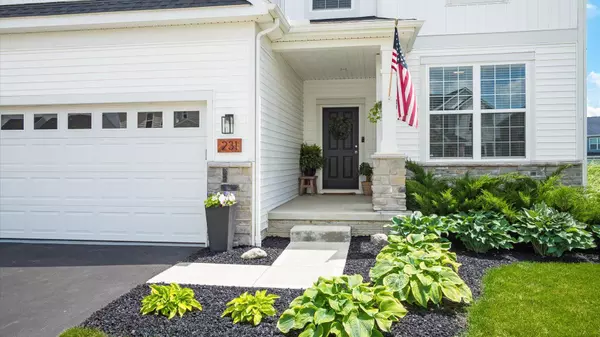For more information regarding the value of a property, please contact us for a free consultation.
231 Leather Leaf Circle Sunbury, OH 43074
Want to know what your home might be worth? Contact us for a FREE valuation!

Our team is ready to help you sell your home for the highest possible price ASAP
Key Details
Sold Price $515,000
Property Type Single Family Home
Sub Type Single Family Freestanding
Listing Status Sold
Purchase Type For Sale
Square Footage 2,382 sqft
Price per Sqft $216
Subdivision Sunbury Meadows
MLS Listing ID 224018211
Sold Date 07/01/24
Style 2 Story
Bedrooms 3
Full Baths 2
HOA Fees $52
HOA Y/N Yes
Originating Board Columbus and Central Ohio Regional MLS
Year Built 2021
Annual Tax Amount $6,114
Lot Size 9,147 Sqft
Lot Dimensions 0.21
Property Description
Upgraded from top to bottom! Nestled in Sunbury Meadows w/neighborhd pool, meandering walking paths, & park! Every detail has been thoughtfully designed w/an expansive LL w/theater area, kit w/kegerator, bev frig, huge bar & cabinetry. Full bth prepped & ready to be finished. Main level features an open flrplan w/great rm adorned w/gas log fp, kit w/island, eating bar, quartz counters, office/mudroom w/built-in desk & a flex rm overlooking the front yard. Upstairs is an open, sun-filled loft, primary suite w/huge walk-in closet & bth w/2 sinks & large shower w/tile surround, 2 additional bedrms, bth, & convenient 2nd flr laundry. The backyard is a paradise w/patio stretching across the back of the home w/pergola w/tv mount & sitting area. The patio overlooks the lush yard & landscaping.
Location
State OH
County Delaware
Community Sunbury Meadows
Area 0.21
Direction N. State Street (Route 3), right on Sunbury Meadows, left on Peacock Dr., right on Leather Leaf Cir.
Rooms
Basement Full
Dining Room Yes
Interior
Interior Features Dishwasher, Electric Dryer Hookup, Gas Range, Gas Water Heater, Microwave, Refrigerator, Security System
Heating Forced Air
Cooling Central
Fireplaces Type One, Gas Log
Equipment Yes
Fireplace Yes
Exterior
Exterior Feature Patio
Parking Features Attached Garage
Garage Spaces 2.0
Garage Description 2.0
Total Parking Spaces 2
Garage Yes
Building
Architectural Style 2 Story
Schools
High Schools Big Walnut Lsd 2101 Del Co.
Others
Tax ID 417-412-32-013-000
Read Less



