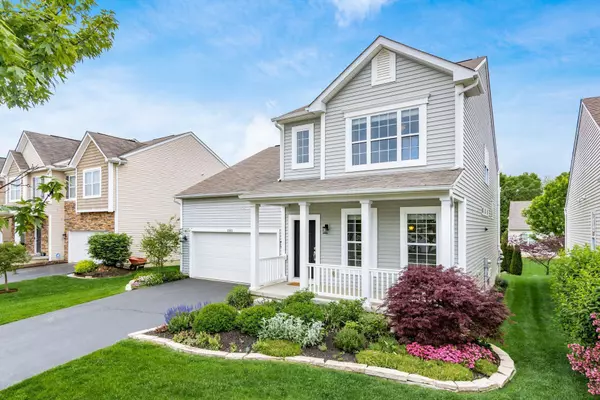For more information regarding the value of a property, please contact us for a free consultation.
5969 Shreven Drive Westerville, OH 43081
Want to know what your home might be worth? Contact us for a FREE valuation!

Our team is ready to help you sell your home for the highest possible price ASAP
Key Details
Sold Price $450,500
Property Type Single Family Home
Sub Type Single Family Freestanding
Listing Status Sold
Purchase Type For Sale
Square Footage 2,215 sqft
Price per Sqft $203
Subdivision Upper Albany West
MLS Listing ID 224015736
Sold Date 06/10/24
Style 2 Story
Bedrooms 3
Full Baths 2
HOA Fees $48
HOA Y/N Yes
Originating Board Columbus and Central Ohio Regional MLS
Year Built 2012
Annual Tax Amount $6,901
Lot Size 6,969 Sqft
Lot Dimensions 0.16
Property Description
OPEN HOUSE 5/18 1-3 PM 3-BR, 2 ½ bath located in Upper Albany West offering access to major roads/highways, retail shopping, schools, healthcare & dining. 2,215 SF, 2-story w/ 1st flr primary suite, renovated bath w/ walk-in closet. Boasts beautiful 1st flr hrdwd floors, engineered hrdwd in 2nd-floor loft/den. Large, multiple transom windows invite natural sunlight. 1st floor laundry & utility sink; Elfa storage in 2-car garage w/ hot/cold hose bibs; kitchen pantry; large bedroom closets; banister/railing iron detail; front porch w/ large backyard patio. New carpet in all bedrooms. LL rough-in for bathroom w/ encapsulated crawl. HO offers sidewalks & pool, clubhouse & fitness room. Close to Blendon Woods Park, Inniswood Gardens, Hoover Reservoir & NEW Warner Woods Park.
Location
State OH
County Franklin
Community Upper Albany West
Area 0.16
Direction Ulry Road to Central College Road to Shreven Drive OR Hamilton Road to Central College Road to Shreven Drive
Rooms
Basement Crawl, Partial
Dining Room Yes
Interior
Interior Features Dishwasher, Electric Dryer Hookup, Electric Range, Electric Water Heater, Humidifier, Microwave, Refrigerator
Heating Forced Air
Cooling Central
Equipment Yes
Exterior
Exterior Feature Patio
Parking Features Attached Garage, Opener
Garage Spaces 2.0
Garage Description 2.0
Total Parking Spaces 2
Garage Yes
Building
Architectural Style 2 Story
Schools
High Schools Columbus Csd 2503 Fra Co.
Others
Tax ID 010-290223
Read Less
GET MORE INFORMATION




