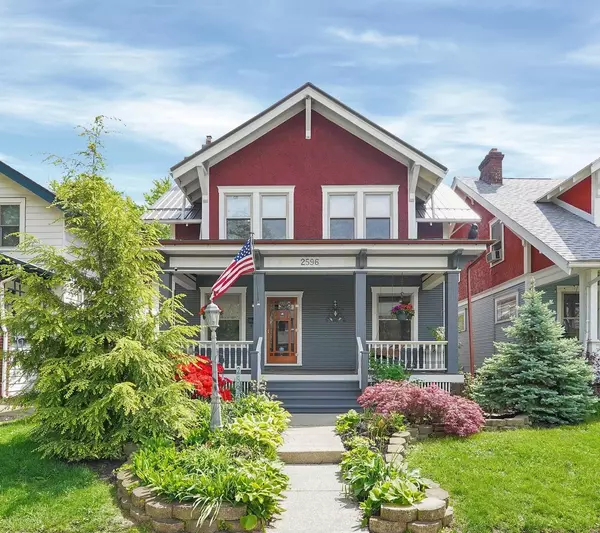For more information regarding the value of a property, please contact us for a free consultation.
2596 Summit Street Columbus, OH 43202
Want to know what your home might be worth? Contact us for a FREE valuation!

Our team is ready to help you sell your home for the highest possible price ASAP
Key Details
Sold Price $450,000
Property Type Single Family Home
Sub Type Single Family Freestanding
Listing Status Sold
Purchase Type For Sale
Square Footage 1,627 sqft
Price per Sqft $276
Subdivision Glen Echo / Indianola Park View
MLS Listing ID 224013180
Sold Date 05/30/24
Style 2 Story
Bedrooms 3
Full Baths 2
HOA Y/N No
Originating Board Columbus and Central Ohio Regional MLS
Year Built 1918
Annual Tax Amount $5,400
Lot Size 4,791 Sqft
Lot Dimensions 0.11
Property Description
GLEN ECHO'S BEST! OPEN SUNDAY 5.5 12-2 Street presence offered in this well-maintained classic 3BR/2.5BA 2-story. Full front porch welcomes you to both charm and timeless character - hardwood floors, spacious rooms (recently painted), high ceilings. Additional room upstairs is perfect for office/nursery. Remodeled kitchen boasts a large island, stainless steel appliances and amazing custom-cabinetry. 2nd floor full bath w/ tub and separate shower. Large screened porch overlooks a manicured back yard w/ small fish pond. custom shed/playhouse, brick and paver patio with room for your garden, green space. and potential additional parking space. 1.5 garage with opener. Immaculate, freshly-painted basement with full bath. You don't want to miss it. A pleasure to view! Great neighbors!
Location
State OH
County Franklin
Community Glen Echo / Indianola Park View
Area 0.11
Direction Off Indianola, E on Arcadia, S on Summit. or Off Hudson, N on Glenmawr, W on Arcadia,, S on Summit. Summit is one way going south. Home faces west. Rear alley access for garage
Rooms
Basement Full
Dining Room Yes
Interior
Interior Features Dishwasher, Electric Dryer Hookup, Gas Dryer Hookup, Gas Range, Gas Water Heater, Refrigerator, Water Filtration System, Whole House Fan
Heating Forced Air
Cooling Central
Fireplaces Type One
Equipment Yes
Fireplace Yes
Exterior
Exterior Feature Deck, Fenced Yard, Patio, Screen Porch, Storage Shed
Parking Features Detached Garage, Opener, On Street
Garage Spaces 2.0
Garage Description 2.0
Total Parking Spaces 2
Garage Yes
Building
Lot Description Pond
Architectural Style 2 Story
Schools
High Schools Columbus Csd 2503 Fra Co.
Others
Tax ID 010-011834
Acceptable Financing VA, FHA, Conventional
Listing Terms VA, FHA, Conventional
Read Less



