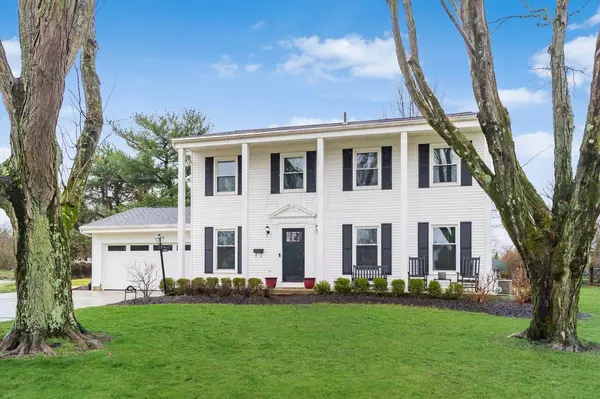For more information regarding the value of a property, please contact us for a free consultation.
4160 Waddington Road Columbus, OH 43220
Want to know what your home might be worth? Contact us for a FREE valuation!

Our team is ready to help you sell your home for the highest possible price ASAP
Key Details
Sold Price $675,000
Property Type Single Family Home
Sub Type Single Family Freestanding
Listing Status Sold
Purchase Type For Sale
Square Footage 2,016 sqft
Price per Sqft $334
Subdivision Williamsburg Estate
MLS Listing ID 224006511
Sold Date 04/15/24
Style 2 Story
Bedrooms 5
Full Baths 2
HOA Y/N No
Originating Board Columbus and Central Ohio Regional MLS
Year Built 1965
Annual Tax Amount $8,536
Lot Size 0.270 Acres
Lot Dimensions 0.27
Property Description
Curb Appeal! This traditional stunner sits in the middle of a cul-de-sac on a quiet street. The location offers privacy and easy access to schools, parks, and the library. Impeccably maintained, this home features an updated kitchen complete with SS appliances, quartz countertops, new cabinets, and a stylish backsplash. Hardwood floors adorn the main level, which includes a living room, dining room, kitchen, 1/2 bath, and family room with a cozy wood-burning fireplace. Upstairs, discover 5 bedrooms and 2 fully renovated bathrooms. The lower level boasts a finished rec room, laundry room and an additional 1/2 bath, adding versatility to the home's layout. The front porch is an ideal spot to relax and the back yard is spacious enough for games and outdoor living. This home has it all!
Location
State OH
County Franklin
Community Williamsburg Estate
Area 0.27
Direction GPS
Rooms
Basement Full
Dining Room Yes
Interior
Interior Features Dishwasher, Electric Range, Microwave, Refrigerator
Heating Forced Air
Cooling Central
Fireplaces Type One, Log Woodburning
Equipment Yes
Fireplace Yes
Exterior
Exterior Feature Patio
Parking Features Attached Garage
Garage Spaces 2.0
Garage Description 2.0
Total Parking Spaces 2
Garage Yes
Building
Lot Description Cul-de-Sac
Architectural Style 2 Story
Schools
High Schools Upper Arlington Csd 2512 Fra Co.
Others
Tax ID 070-010550
Read Less



