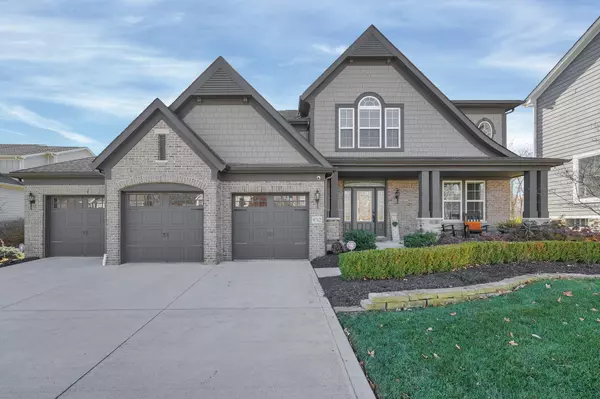For more information regarding the value of a property, please contact us for a free consultation.
9712 Persimmon Place Plain City, OH 43064
Want to know what your home might be worth? Contact us for a FREE valuation!

Our team is ready to help you sell your home for the highest possible price ASAP
Key Details
Sold Price $750,000
Property Type Single Family Home
Sub Type Single Family Freestanding
Listing Status Sold
Purchase Type For Sale
Square Footage 3,284 sqft
Price per Sqft $228
Subdivision Jerome Village
MLS Listing ID 224006023
Sold Date 04/09/24
Style Split - 5 Level\+
Bedrooms 4
Full Baths 4
HOA Fees $68
HOA Y/N Yes
Originating Board Columbus and Central Ohio Regional MLS
Year Built 2014
Annual Tax Amount $14,494
Lot Size 0.260 Acres
Lot Dimensions 0.26
Property Description
Don't miss this one! This one of a kind home in Jerome Village community has over 4000 SQ FT of finished living space, including a newly finished basement perfect for an in-law suite, complete with a kitchenette, fridge, built-in microwave, granite countertops, custom cabinetry, full bathroom, and separate washer and dryer hook ups! This gorgeous 5 level split home gives larger families plenty of space to spread out. Upgrades galore, including a professional irrigation system, Rheem ProTerra smart water heater, Reverse Osmosis Water Softener, Smart Home Security and cameras, and an updated paver patio with fire pit. Home is on a quiet cul de sac, backs up to wooded lot and ponds. Walking distance to Jerome Village community center, parks, pool, and schools!
Location
State OH
County Union
Community Jerome Village
Area 0.26
Direction Highland-Croy, East on Brock Rd. North on Persimmon. follow around to end of cul-de-sac.
Rooms
Basement Full
Dining Room No
Interior
Interior Features Dishwasher, Garden/Soak Tub, Gas Range, Microwave, Refrigerator, Security System, Water Filtration System
Cooling Central
Fireplaces Type One, Gas Log
Equipment Yes
Fireplace Yes
Exterior
Exterior Feature Invisible Fence, Irrigation System, Patio
Parking Features Attached Garage, Opener
Garage Spaces 3.0
Garage Description 3.0
Total Parking Spaces 3
Garage Yes
Building
Lot Description Cul-de-Sac, Wooded
Architectural Style Split - 5 Level\+
Schools
High Schools Dublin Csd 2513 Fra Co.
Others
Tax ID 17-0034018-0280
Read Less



