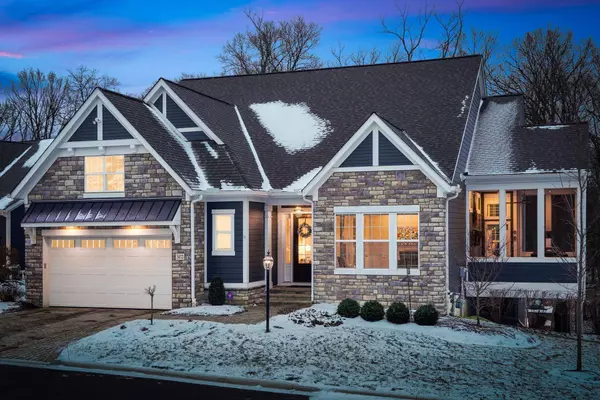For more information regarding the value of a property, please contact us for a free consultation.
3472 Westbrook Place Lewis Center, OH 43035
Want to know what your home might be worth? Contact us for a FREE valuation!

Our team is ready to help you sell your home for the highest possible price ASAP
Key Details
Sold Price $1,100,000
Property Type Condo
Sub Type Condo Freestanding
Listing Status Sold
Purchase Type For Sale
Square Footage 2,209 sqft
Price per Sqft $497
Subdivision Ravines/Mccammon Chase Condo
MLS Listing ID 224001631
Sold Date 03/25/24
Style 1 Story
Bedrooms 3
Full Baths 2
HOA Fees $345/mo
HOA Y/N Yes
Originating Board Columbus and Central Ohio Regional MLS
Year Built 2019
Annual Tax Amount $14,145
Lot Size 1.300 Acres
Lot Dimensions 1.3
Property Description
Exquisite stand-alone condo offers sleek design opening to outdoor living w/a front row seat to natural wonder, gorgeous hardscape & cozy fire table! Work from home? Study boasts built-ins, feature wall, unique partner desk! Hardwood floors, high-end stainless-steel appliances, a messy kitchen hidden behind a knotty alder sliding door & a fabulous Cambria countertop make this kitchen a chef's dream! Great room boasts 12 ft coffered ceilings w/ custom millwork, a dark fireplace wall juxtaposed w/dramatic natural light, striking high-end lighting & luxe finishes! Primary suite offers a tray ceiling, Amish built-ins, views of woods! LL boasts wet bar, fireplace, walk-out to paver patio, fire table, private lot! An oasis of sophistication, this home offers a lifestyle of distinction & comfort
Location
State OH
County Delaware
Community Ravines/Mccammon Chase Condo
Area 1.3
Direction Abbey Knoll to Westbrook Place
Rooms
Basement Egress Window(s), Full, Walkout
Dining Room Yes
Interior
Interior Features Central Vac, Dishwasher, Garden/Soak Tub, Gas Range, Microwave, Refrigerator, Security System
Heating Forced Air
Cooling Central
Fireplaces Type Two, Gas Log
Equipment Yes
Fireplace Yes
Exterior
Exterior Feature Irrigation System, Patio, Screen Porch
Parking Features Attached Garage, Opener
Garage Spaces 2.0
Garage Description 2.0
Total Parking Spaces 2
Garage Yes
Building
Lot Description Ravine Lot, Stream On Lot, Wooded
Architectural Style 1 Story
Schools
High Schools Olentangy Lsd 2104 Del Co.
Others
Tax ID 318-134-02-021-511
Acceptable Financing Conventional
Listing Terms Conventional
Read Less



