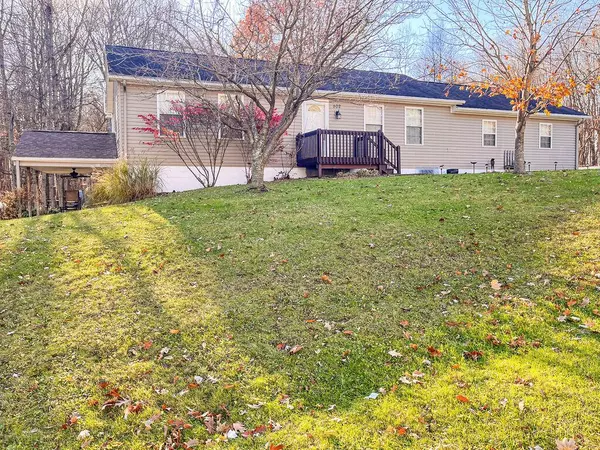For more information regarding the value of a property, please contact us for a free consultation.
802 Crestrose Circle Howard, OH 43028
Want to know what your home might be worth? Contact us for a FREE valuation!

Our team is ready to help you sell your home for the highest possible price ASAP
Key Details
Sold Price $241,000
Property Type Single Family Home
Sub Type Single Family Freestanding
Listing Status Sold
Purchase Type For Sale
Square Footage 1,032 sqft
Price per Sqft $233
MLS Listing ID 223037338
Sold Date 02/05/24
Style 1 Story
Bedrooms 3
Full Baths 2
HOA Fees $21
HOA Y/N Yes
Originating Board Columbus and Central Ohio Regional MLS
Year Built 2003
Annual Tax Amount $2,390
Lot Size 9,583 Sqft
Lot Dimensions 0.22
Property Description
Welcome home to this charming 3 bedroom, 2 bath house nestled in a quiet corner of the Apple Valley community. This home features a large walkout basement (approx. 943 sqft.), spacious living/recreation room and a covered lower level patio. The attached 2-car extra deep garage allows for a 21' loaded boat trailer and leaves room for work areas on both sides of garage. There is ample built-in storage with a lower-level laundry. Conveniently located minutes away from most area amenities/entertainment such as: the private lake, boat ramps, marina, beaches, golf course and much more! Plan for next summer's vacation and beyond by making this fabulous retreat yours. Schedule your showing today! Recent updates include: Radon Mitigation System (2021), Driveway Drain Install (2021), AC (2023)
Location
State OH
County Knox
Area 0.22
Direction Take OH-3 to Danville-Amity Rd. turn East. Turn South onto Crestridge Dr., take slight West turn onto Crestrose Dr., and then a Northwest turn onto Crestrose Circle. home is on your left. Use GPS for additional directions
Rooms
Basement Walkout
Dining Room No
Interior
Interior Features Dishwasher, Electric Range, Microwave, Refrigerator
Heating Forced Air
Cooling Central
Equipment Yes
Exterior
Exterior Feature Patio
Garage Spaces 2.0
Garage Description 2.0
Total Parking Spaces 2
Building
Lot Description Sloped Lot
Architectural Style 1 Story
Schools
High Schools Mt Vernon Csd 4205 Kno Co.
Others
Tax ID 07-00096.000
Acceptable Financing FHA, Conventional
Listing Terms FHA, Conventional
Read Less



