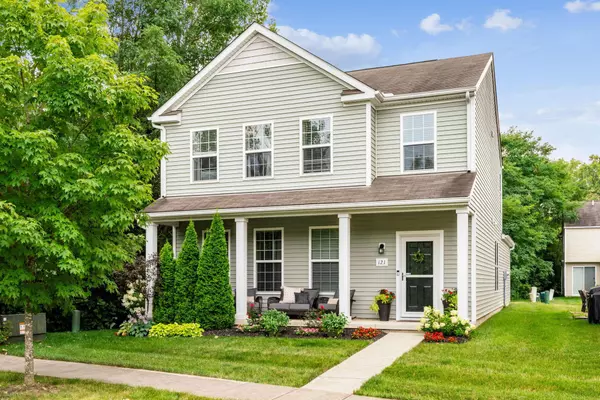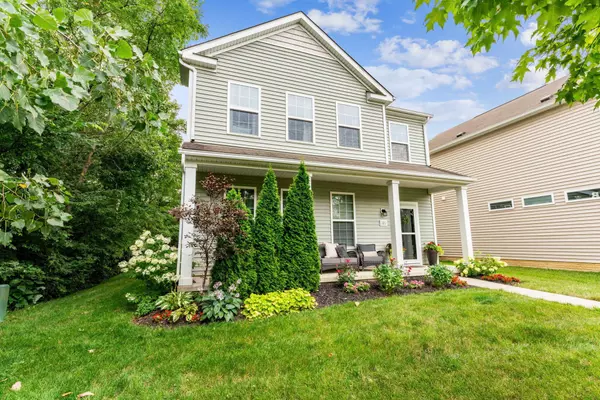For more information regarding the value of a property, please contact us for a free consultation.
121 Shallotte Drive Reynoldsburg, OH 43068
Want to know what your home might be worth? Contact us for a FREE valuation!

Our team is ready to help you sell your home for the highest possible price ASAP
Key Details
Sold Price $310,000
Property Type Single Family Home
Sub Type Single Family Freestanding
Listing Status Sold
Purchase Type For Sale
Square Footage 1,888 sqft
Price per Sqft $164
Subdivision Village At Reynolds Crossing
MLS Listing ID 223025795
Sold Date 08/30/23
Style 2 Story
Bedrooms 3
Full Baths 2
HOA Fees $70
HOA Y/N Yes
Originating Board Columbus and Central Ohio Regional MLS
Year Built 2013
Annual Tax Amount $4,225
Lot Size 3,920 Sqft
Lot Dimensions 0.09
Property Description
A SHOW STOPPER! This 3 bed, 2.5 bath two-story in Reynoldsburg's popular Village at Reynolds Crossing will WOW you! Premium lot location with tree line and privacy - you won't find another like it. Expansive open floor plan with floods of natural light. Gleaming laminate wood floor throughout the first floor! Chef's kitchen with custom pantry, crown molding detail, ample counter and cabinet space and ss appliances. Step out to the private deck and rear yard. Additional living space in the loft perfect for 2nd family room or rec room. Large primary bedroom with ensuite full bathroom featuring double vanity, walk-in shower and closet with custom closet system. 2 additional bedrooms with ample closet space and access to a full bathroom. 2 car attached garage. Updated fixtures! A true GEM!
Location
State OH
County Franklin
Community Village At Reynolds Crossing
Area 0.09
Direction From E Broad, South onto Reynolds Crossing Dr. Left onto Shallotte Dr. Home is on the right.
Rooms
Dining Room Yes
Interior
Interior Features Dishwasher, Electric Range, Microwave, Refrigerator, Security System
Heating Forced Air
Cooling Central
Equipment No
Exterior
Exterior Feature Deck, End Unit
Parking Features Attached Garage, Opener
Garage Spaces 2.0
Garage Description 2.0
Total Parking Spaces 2
Garage Yes
Building
Lot Description Wooded
Architectural Style 2 Story
Schools
High Schools Reynoldsburg Csd 2509 Fra Co.
Others
Tax ID 550-276102
Acceptable Financing VA, FHA, Conventional
Listing Terms VA, FHA, Conventional
Read Less
GET MORE INFORMATION




