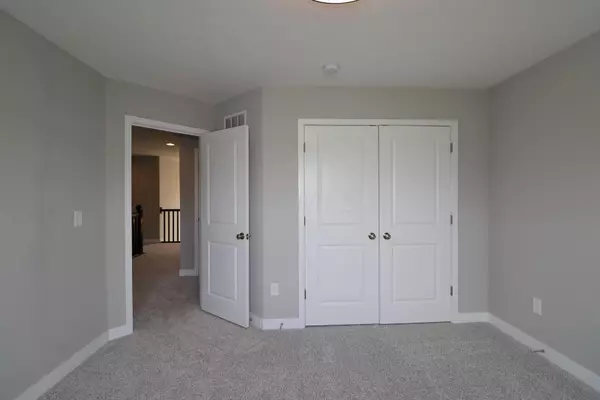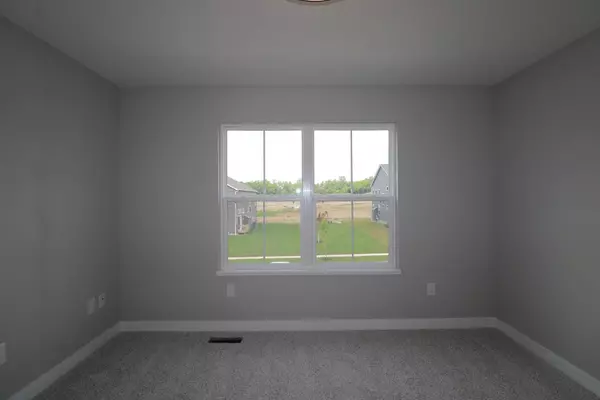For more information regarding the value of a property, please contact us for a free consultation.
8961 Sandy Lane Plain City, OH 43064
Want to know what your home might be worth? Contact us for a FREE valuation!

Our team is ready to help you sell your home for the highest possible price ASAP
Key Details
Sold Price $715,452
Property Type Single Family Home
Sub Type Single Family Freestanding
Listing Status Sold
Purchase Type For Sale
Square Footage 2,873 sqft
Price per Sqft $249
Subdivision Glacier Pointe
MLS Listing ID 223018748
Sold Date 08/24/23
Style 2 Story
Bedrooms 5
Full Baths 3
HOA Fees $41
HOA Y/N Yes
Originating Board Columbus and Central Ohio Regional MLS
Year Built 2023
Lot Size 10,454 Sqft
Lot Dimensions 0.24
Property Description
Ready before school starts! The exceptional exterior design with dark siding and stone sets the tone for a truly impressive floorplan throughout the interior of this new-build home in Plain City. Inside, you'll find 5 bedrooms, 3.5 bathrooms, and a 3-car garage. A guest suite sits just off the wide foyer hall at the front of this home, providing a private space for overnight visitors to stay. The 2-story great room with a fireplace, breakfast area, and kitchen seamlessly connect from one room to the next, and you'll adore the exquisite lighting fixtures within each! Continue the tour upstairs, where a winding hallway guides you past the bedrooms and the laundry room. Both full bathrooms on this floor come with a long, dual-sink vanity for effortless morning routines.
Location
State OH
County Union
Community Glacier Pointe
Area 0.24
Direction Take I-270 to SR 33 and exit heading W towards Marysville. Drive W on SR 33 for 3 miles, then exit Post Rd. Turn right on Post Rd, then turn left on Hyland-Croy Rd heading north. Drive north on Hyland-Croy Rd for approximately 1.5 miles and take the third exit on the round-about heading west on Mitchell-Dewitt Rd. Drive west on Mitchell-Dewitt Rd for 1.7 miles to the community entrance.
Rooms
Basement Full
Dining Room No
Interior
Interior Features Dishwasher, Gas Range, Microwave
Heating Forced Air
Cooling Central
Fireplaces Type One, Direct Vent
Equipment Yes
Fireplace Yes
Exterior
Parking Features Attached Garage
Garage Spaces 3.0
Garage Description 3.0
Total Parking Spaces 3
Garage Yes
Building
Lot Description Wooded
Architectural Style 2 Story
Schools
High Schools Dublin Csd 2513 Fra Co.
Others
Tax ID 1700230030450
Acceptable Financing VA, FHA, Conventional
Listing Terms VA, FHA, Conventional
Read Less



