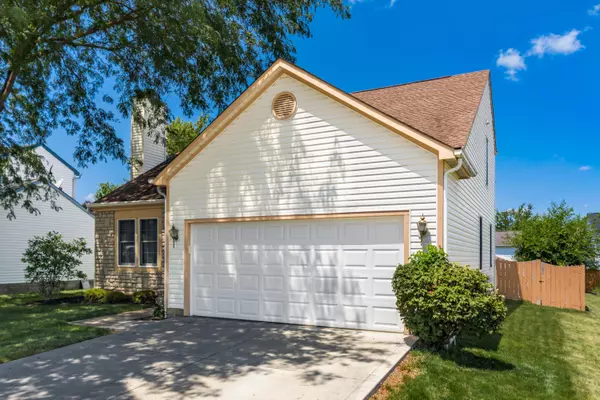For more information regarding the value of a property, please contact us for a free consultation.
5894 Weston Woods Drive Galloway, OH 43119
Want to know what your home might be worth? Contact us for a FREE valuation!

Our team is ready to help you sell your home for the highest possible price ASAP
Key Details
Sold Price $335,000
Property Type Single Family Home
Sub Type Single Family Freestanding
Listing Status Sold
Purchase Type For Sale
Square Footage 1,482 sqft
Price per Sqft $226
Subdivision Galloway Ridge Section 4
MLS Listing ID 223021788
Sold Date 08/15/23
Style 2 Story
Bedrooms 3
Full Baths 2
HOA Fees $6
HOA Y/N Yes
Originating Board Columbus and Central Ohio Regional MLS
Year Built 2000
Annual Tax Amount $3,101
Lot Size 7,405 Sqft
Lot Dimensions 0.17
Property Description
Deadline for highest and best offers is Monday, 7/17 at 9am and Sellers will respond by 12noon. Welcome Home to 5894 Weston Woods Drive, Galloway, in the highly desirable Galloway Ridge! This Beautiful 3 bedroom, 2.5 bath home is what you've been waiting for... Many upgrades/updates throughout, including 2019 Remodeled Bathroom, 2019 Driveway, 2018 HVAC, 2014 Patio Door, 2016 Garage Door, 2019 LVP Flooring! Enjoy quiet evenings on your private patio! First Floor Owner's Suite, Privacy Fenced Backyard, Multi-use Loft, and Fireplace!
Location
State OH
County Franklin
Community Galloway Ridge Section 4
Area 0.17
Rooms
Basement Crawl
Dining Room Yes
Interior
Interior Features Dishwasher, Electric Range, Refrigerator
Heating Forced Air
Cooling Central
Fireplaces Type One, Gas Log
Equipment Yes
Fireplace Yes
Exterior
Exterior Feature Fenced Yard, Patio
Parking Features Attached Garage, Opener
Garage Spaces 2.0
Garage Description 2.0
Total Parking Spaces 2
Garage Yes
Building
Architectural Style 2 Story
Schools
High Schools South Western Csd 2511 Fra Co.
Others
Tax ID 570-254148
Acceptable Financing VA, FHA, Conventional
Listing Terms VA, FHA, Conventional
Read Less
GET MORE INFORMATION




