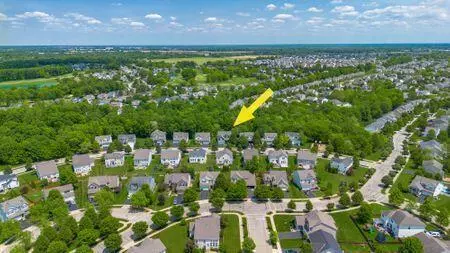For more information regarding the value of a property, please contact us for a free consultation.
175 Winding Valley Drive Delaware, OH 43015
Want to know what your home might be worth? Contact us for a FREE valuation!

Our team is ready to help you sell your home for the highest possible price ASAP
Key Details
Sold Price $490,000
Property Type Single Family Home
Sub Type Single Family Freestanding
Listing Status Sold
Purchase Type For Sale
Square Footage 2,428 sqft
Price per Sqft $201
Subdivision Cheshire Crossing
MLS Listing ID 223016077
Sold Date 07/07/23
Style 2 Story
Bedrooms 4
Full Baths 3
HOA Fees $18
HOA Y/N Yes
Originating Board Columbus and Central Ohio Regional MLS
Year Built 2008
Annual Tax Amount $6,666
Lot Size 8,276 Sqft
Lot Dimensions 0.19
Property Description
Beautiful Dream Home Awaits you in Olentangy Schools! Special one of a Kind, open floor plan with Real hardwood Floors in great room, office, kitchen, and foyer. You will Love the Ray of Light that comes though the 2 story great room and foyer. Chef's dream kitchen appointed with gas stove, and updates including backsplash, refrigerator, & dishwasher. Spacious bedrooms with 3 full baths. Owners suite has a soaring cathedral ceiling. The Full huge basement is ready for your recreational & storage needs with a bath rough in and egress window. Enjoy your morning coffee on the large inviting front porch. Updated siding on all 4 sides. Find the perfect place to entertain on the sprawling paver patio in the backyard with gorgeous panoramic views of ravine & woods. Meticulously Maintained
Location
State OH
County Delaware
Community Cheshire Crossing
Area 0.19
Direction Highway 23 and Cheshire Road
Rooms
Basement Egress Window(s), Full
Dining Room No
Interior
Interior Features Dishwasher, Garden/Soak Tub, Gas Range, Humidifier, Microwave, Refrigerator, Security System
Heating Forced Air
Cooling Central
Fireplaces Type One, Gas Log
Equipment Yes
Fireplace Yes
Exterior
Exterior Feature Patio
Parking Features Attached Garage, Opener
Garage Spaces 2.0
Garage Description 2.0
Total Parking Spaces 2
Garage Yes
Building
Architectural Style 2 Story
Schools
High Schools Olentangy Lsd 2104 Del Co.
Others
Tax ID 419-410-28-005-000
Read Less



