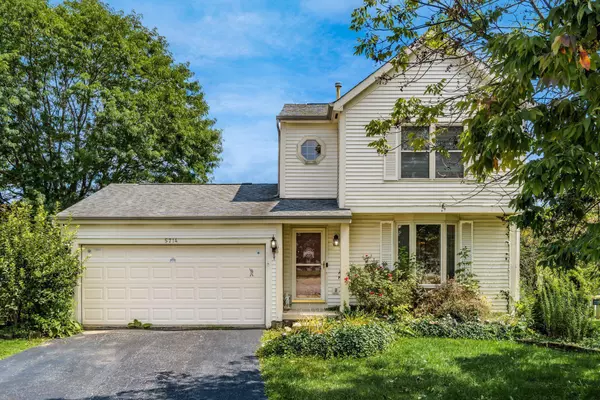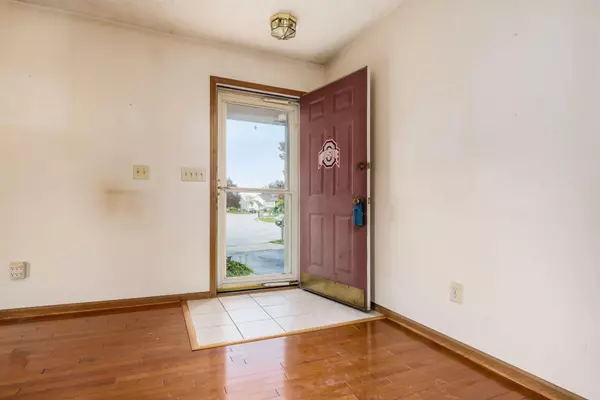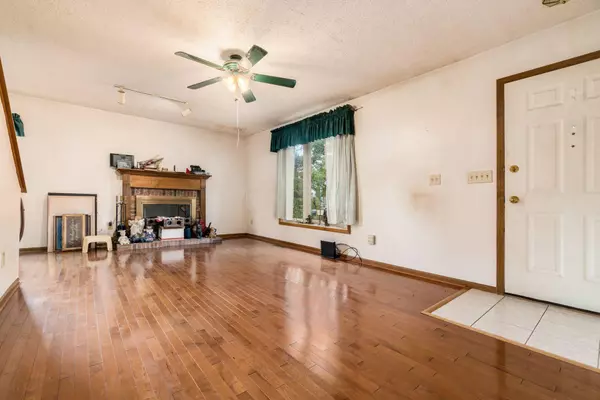For more information regarding the value of a property, please contact us for a free consultation.
5714 Oyster Bay Galloway, OH 43119
Want to know what your home might be worth? Contact us for a FREE valuation!

Our team is ready to help you sell your home for the highest possible price ASAP
Key Details
Sold Price $225,000
Property Type Single Family Home
Sub Type Single Family Freestanding
Listing Status Sold
Purchase Type For Sale
Square Footage 1,439 sqft
Price per Sqft $156
Subdivision Westchester
MLS Listing ID 222032812
Sold Date 09/23/22
Style 2 Story
Bedrooms 3
Full Baths 2
HOA Y/N No
Originating Board Columbus and Central Ohio Regional MLS
Year Built 1993
Annual Tax Amount $2,720
Lot Size 8,276 Sqft
Lot Dimensions 0.19
Property Description
To settle estate, wonderful floor plan in Westchester subdivision! Great potential for instant equity for the right buyer, sold AS IS. This one needs some work but mostly cosmetic. Large great room w/ fireplace, bay window and hardwood floors. Spacious kitchen, ceramic tile flooring, tile backsplash, sliding doors to nice covered deck. The basement is partially finished. Roof believed to be approx. 10 years old. Water staining on ceilings from chimney flashing that is believed to be repaired & no longer leaking.
Strictly cash or conventional offers
Please see agent to agent remarks
Location
State OH
County Franklin
Community Westchester
Area 0.19
Direction Off Hall and Norton Rd
Rooms
Basement Full
Dining Room No
Interior
Interior Features Dishwasher, Electric Range, Refrigerator
Heating Forced Air
Cooling Central
Fireplaces Type One
Equipment Yes
Fireplace Yes
Exterior
Exterior Feature Deck, Storage Shed
Parking Features Attached Garage, Opener, 2 Off Street, On Street
Garage Spaces 2.0
Garage Description 2.0
Total Parking Spaces 2
Garage Yes
Building
Lot Description Cul-de-Sac
Architectural Style 2 Story
Schools
High Schools South Western Csd 2511 Fra Co.
Others
Tax ID 570-225463
Acceptable Financing Conventional
Listing Terms Conventional
Read Less
GET MORE INFORMATION




