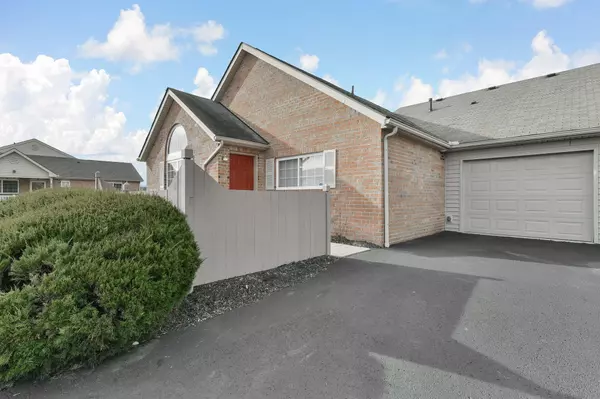For more information regarding the value of a property, please contact us for a free consultation.
4261 Cobbleton Grove Circle Canal Winchester, OH 43110
Want to know what your home might be worth? Contact us for a FREE valuation!

Our team is ready to help you sell your home for the highest possible price ASAP
Key Details
Sold Price $183,100
Property Type Condo
Sub Type Condo Shared Wall
Listing Status Sold
Purchase Type For Sale
Square Footage 1,165 sqft
Price per Sqft $157
Subdivision Cobbleton Grove
MLS Listing ID 222000993
Sold Date 03/14/22
Style 1 Story
Bedrooms 2
Full Baths 2
HOA Fees $186
HOA Y/N Yes
Originating Board Columbus and Central Ohio Regional MLS
Year Built 2007
Annual Tax Amount $2,383
Lot Size 1,742 Sqft
Lot Dimensions 0.04
Property Description
Lovely 2 bedroom, 2 full bath ranch style condo with 1 car attached garage in Cobbleton Grove. Spacious Great Room greets you with an abundance of natural light, and high ceilings. The kitchen boasts extensive cabinets, and counter space, with additional pantry closet & breakfast counter. Owner's suite connects to large private bath with double vanity & walk-in closet. Second bedroom, with a wall of closet's, connects to additional full bath with access from main hallway. Patio with privacy fence is perfect for entertaining! Laundry room & walk in storage closet are additional highlights! The 1 car attached garage includes a bump out storage space. New WATER HEATER JAN 2022. Charming & clean condo conveniently located near shops and dining! Schedule to see! *Virtual Staging Photo included
Location
State OH
County Franklin
Community Cobbleton Grove
Area 0.04
Direction South of Winchester Pike of Ebright Road
Rooms
Dining Room Yes
Interior
Interior Features Dishwasher, Electric Range, Microwave, Refrigerator, Security System
Heating Forced Air
Cooling Central
Equipment No
Exterior
Exterior Feature End Unit, Patio
Parking Features Attached Garage, Opener
Garage Spaces 1.0
Garage Description 1.0
Total Parking Spaces 1
Garage Yes
Building
Architectural Style 1 Story
Schools
High Schools Columbus Csd 2503 Fra Co.
Others
Tax ID 010-286995
Acceptable Financing Other, Conventional
Listing Terms Other, Conventional
Read Less



