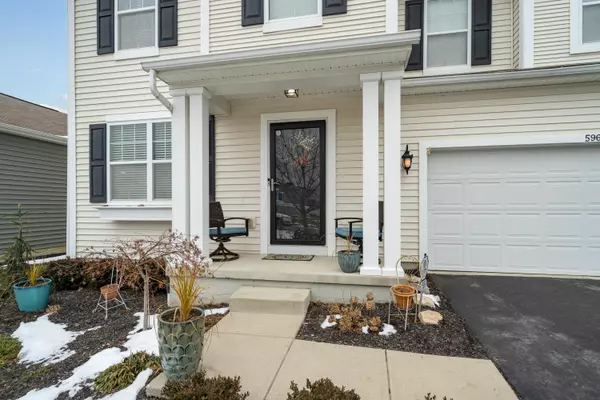For more information regarding the value of a property, please contact us for a free consultation.
5964 Breigha Drive Galloway, OH 43119
Want to know what your home might be worth? Contact us for a FREE valuation!

Our team is ready to help you sell your home for the highest possible price ASAP
Key Details
Sold Price $365,000
Property Type Single Family Home
Sub Type Single Family Freestanding
Listing Status Sold
Purchase Type For Sale
Square Footage 2,468 sqft
Price per Sqft $147
Subdivision Summerlyn
MLS Listing ID 222001661
Sold Date 02/24/22
Style 2 Story
Bedrooms 3
Full Baths 2
HOA Y/N Yes
Originating Board Columbus and Central Ohio Regional MLS
Year Built 2009
Annual Tax Amount $4,969
Lot Size 5,662 Sqft
Lot Dimensions 0.13
Property Description
Beautiful, updated 2-story M/I buillt home in Summerlyn. A spacious 2468 sqft featuring 9 ft ceilings on the main level and an open floor plan. Office/den w/ French Doors, large Great Rm open to the Breakfast area and kitchen. Tile floors throughout plus new LVP in the kitchen. New granite counters and backsplash and a huge walk-in pantry! The backyard has updated landscaping w/ beautiful river rock beds. Updated 1/2 BA w/ new granite vanity and mini farmhouse sink. All new vintage style light fixtures, crystal chandelier in the stairwell plus 5 new ceiling fans. Upstairs is an enormous bonus room w/ walk-in closet (could be 4th BR). 2nd floor laundry and spacious BRs. The owner's BA features a walk-in shower, dual vanities & soaking tub. Basement plumbed for full BA. Bump out in garage.
Location
State OH
County Franklin
Community Summerlyn
Area 0.13
Direction From 270 take W Broad St past Galloway Rd (Kroger shopping center). Turn left on Rockbrook Crossing Ave then right on Breigha Dr. The house will be on your right.
Rooms
Basement Full
Dining Room No
Interior
Interior Features Dishwasher, Electric Range, Garden/Soak Tub, Gas Water Heater, Microwave, Refrigerator, Security System
Heating Forced Air
Cooling Central
Fireplaces Type One, Gas Log
Equipment Yes
Fireplace Yes
Exterior
Exterior Feature Fenced Yard, Patio
Parking Features Attached Garage, Opener
Garage Spaces 2.0
Garage Description 2.0
Total Parking Spaces 2
Garage Yes
Building
Architectural Style 2 Story
Schools
High Schools Columbus Csd 2503 Fra Co.
Others
Tax ID 010-285236
Acceptable Financing VA, FHA, Conventional
Listing Terms VA, FHA, Conventional
Read Less



