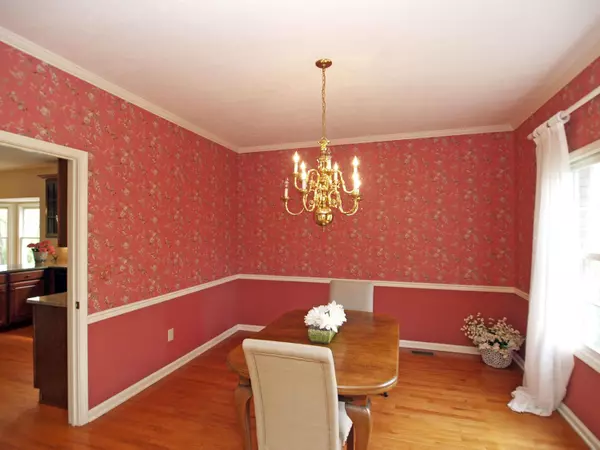For more information regarding the value of a property, please contact us for a free consultation.
961 Linworth Village Drive Columbus, OH 43235
Want to know what your home might be worth? Contact us for a FREE valuation!

Our team is ready to help you sell your home for the highest possible price ASAP
Key Details
Sold Price $439,000
Property Type Single Family Home
Sub Type Single Family Freestanding
Listing Status Sold
Purchase Type For Sale
Square Footage 3,067 sqft
Price per Sqft $143
Subdivision Linworth Village
MLS Listing ID 220014980
Sold Date 06/26/20
Style 1 Story
Bedrooms 4
Full Baths 3
HOA Y/N Yes
Originating Board Columbus and Central Ohio Regional MLS
Year Built 1996
Annual Tax Amount $6,773
Lot Size 7,840 Sqft
Lot Dimensions 0.18
Property Description
''Highly Desirable'' Linworth Village Patio Home overlooking Stream w Southern Exposure. 3 or 4 Bedrooms w/2, 1st floor BedRms or Den & 2 full baths, including 2 walk-in Master Closets & Soaking Tub, also DR, LR,& Kitchen w Eating Space & Florida RM All on 1st Fl. Plus 2 Bedrooms, Bath & Family Rm plus large Basement on Lower Level w walk out to 4 beautiful Rear Patios, 3 Stone & 1 brick paved patio & Cascading Garden to Lovely Stream. 2-50 gal. hot water tanks, Lennox Gas forced air heating system+ Space Gard HE Air Cleaner & Aprilaire Humidifier, 2 deep laundry sinks, 1 in 2 Car Gar & 1 in LL area. Irrigation system, 14 Block Deep LL w/high 10' ceilings in the 2 LL bedrooms & FR. 1st time on the market in 18 years. Truly a Gem! Don't miss it.
Location
State OH
County Franklin
Community Linworth Village
Area 0.18
Direction Turn west onto Linworth Village Dr. off Linworth Rd.
Rooms
Basement Partial, Walkout
Dining Room Yes
Interior
Interior Features Dishwasher, Electric Dryer Hookup, Gas Range, Gas Water Heater, Microwave, Refrigerator, Security System
Heating Forced Air
Cooling Central
Fireplaces Type Two, Gas Log
Equipment Yes
Fireplace Yes
Exterior
Exterior Feature Irrigation System, Patio
Parking Features Opener
Garage Spaces 2.0
Garage Description 2.0
Total Parking Spaces 2
Building
Lot Description Ravine Lot, Stream On Lot
Architectural Style 1 Story
Schools
High Schools Columbus Csd 2503 Fra Co.
Others
Tax ID 010-232049
Acceptable Financing VA, FHA, Conventional
Listing Terms VA, FHA, Conventional
Read Less



