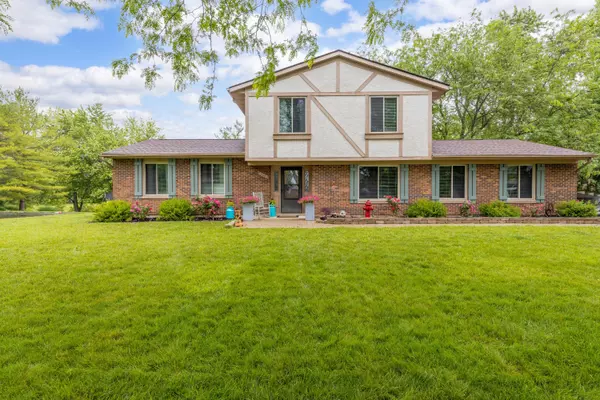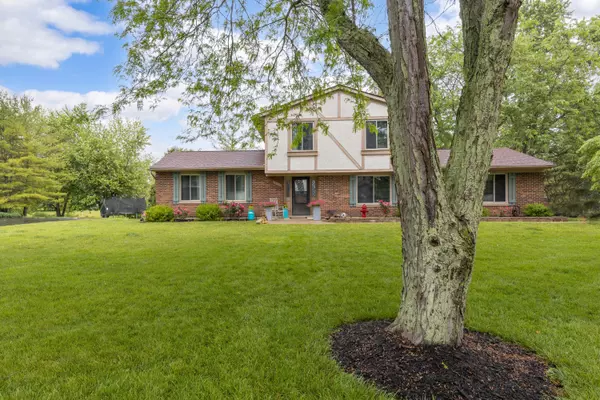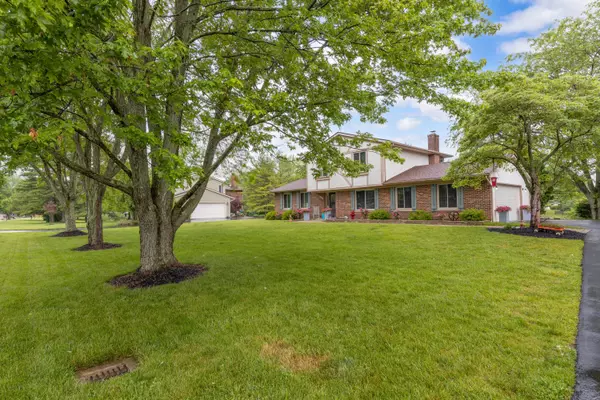For more information regarding the value of a property, please contact us for a free consultation.
5352 Sandpiper Drive Orient, OH 43146
Want to know what your home might be worth? Contact us for a FREE valuation!

Our team is ready to help you sell your home for the highest possible price ASAP
Key Details
Sold Price $350,000
Property Type Single Family Home
Sub Type Single Family Freestanding
Listing Status Sold
Purchase Type For Sale
Square Footage 2,106 sqft
Price per Sqft $166
Subdivision Timberlake
MLS Listing ID 221019344
Sold Date 07/29/21
Style 2 Story
Bedrooms 4
Full Baths 2
HOA Fees $14
HOA Y/N Yes
Originating Board Columbus and Central Ohio Regional MLS
Year Built 1973
Annual Tax Amount $4,845
Lot Size 0.330 Acres
Lot Dimensions 0.33
Property Description
Newly updated home on the lake featuring all new wood flooring on most of 1st floor, updated lighting, 1st floor new interior doors, kitchen w/ island, updated bathrooms, large bedrooms, 4 seasons room remodeled/new floors, family room/dining room remodeled with new woods floors, 1st floor bedroom can be used as bedroom or office, 3 bedrooms & 2 full baths on 2nd floor. Updated Owners bathroom with barn doors leading to private full bath. Partially finished basement makes great TV/game room/playroom or bedroom. Shed built in past 3 years with 12 inch spacing with 2X6 boards. Garage has a 3rd car bay, bar, TV-perfect for car lover/mechanic . Lots of attached shelving, ideal garage floor coating added. All mechanicals & roof are newer. Too many features this unique home won't last!
Location
State OH
County Franklin
Community Timberlake
Area 0.33
Direction Lambert Rd to Timberlake Circle to Sandpiper Dr. Home is on the left
Rooms
Basement Partial
Dining Room Yes
Interior
Interior Features Dishwasher, Electric Dryer Hookup, Electric Range, Electric Water Heater, Microwave, Refrigerator
Heating Electric, Forced Air
Cooling Central
Fireplaces Type One, Log Woodburning
Equipment Yes
Fireplace Yes
Exterior
Exterior Feature Patio, Storage Shed
Parking Features Attached Garage, Opener, Side Load, 2 Off Street, On Street
Garage Spaces 2.0
Garage Description 2.0
Total Parking Spaces 2
Garage Yes
Building
Lot Description Pond
Architectural Style 2 Story
Schools
High Schools South Western Csd 2511 Fra Co.
Others
Tax ID 230-002011
Acceptable Financing Conventional
Listing Terms Conventional
Read Less



