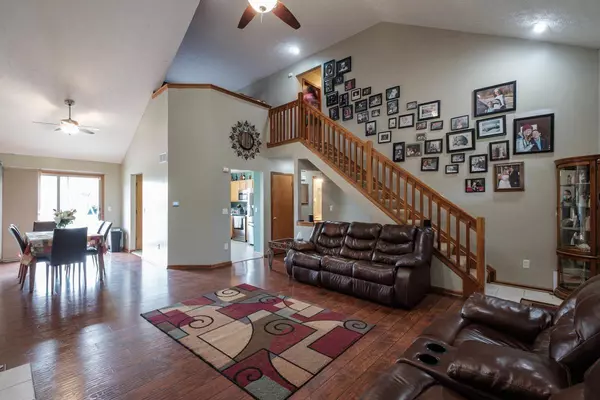For more information regarding the value of a property, please contact us for a free consultation.
6505 Ashbrook Village Drive Canal Winchester, OH 43110
Want to know what your home might be worth? Contact us for a FREE valuation!

Our team is ready to help you sell your home for the highest possible price ASAP
Key Details
Sold Price $275,000
Property Type Single Family Home
Sub Type Single Family Freestanding
Listing Status Sold
Purchase Type For Sale
Square Footage 1,740 sqft
Price per Sqft $158
Subdivision Ashbrook Village
MLS Listing ID 221027513
Sold Date 08/26/21
Style 2 Story
Bedrooms 3
Full Baths 2
HOA Fees $15
HOA Y/N Yes
Originating Board Columbus and Central Ohio Regional MLS
Year Built 2001
Annual Tax Amount $3,065
Lot Size 9,147 Sqft
Lot Dimensions 0.21
Property Description
Hard to find 1st Floor Master bed home in Bloom-Carroll schools! 2 story Great Room has soaring ceilings, updated deluxe wood laminate flooring & gas fireplace. Kitchen has Stainless Steel appliances & updated luxury vinyl flooring. Master has walk in closet & bath w/ tub/shower combo & double sinks. Home features both a 1st fl laundry/mudroom w/ cabinets, or a LL laundry. Lower level is finished w/ a spacious recreation room plus an office space. Upstairs features 2 bedrooms, both with walk in closets & a Loft. Top of the line updated HVAC system & a whole house gas GE Generator. Deck w/ Hot Tub (only 4 yo) plus a fenced in backyard. Tankless hot water heater with a water softener. Agents see attached important offer instructions.
Location
State OH
County Fairfield
Community Ashbrook Village
Area 0.21
Direction Washington St. to Ashbrook Village Dr.
Rooms
Basement Full
Dining Room No
Interior
Interior Features Dishwasher, Electric Range, Humidifier, Microwave, Refrigerator
Heating Forced Air
Cooling Central
Fireplaces Type One, Gas Log
Equipment Yes
Fireplace Yes
Exterior
Exterior Feature Deck, Fenced Yard, Hot Tub
Parking Features Attached Garage, Opener
Garage Spaces 2.0
Garage Description 2.0
Total Parking Spaces 2
Garage Yes
Building
Architectural Style 2 Story
Schools
High Schools Bloom Carroll Lsd 2303 Fai Co.
Others
Tax ID 05-50003-800
Acceptable Financing VA, USDA, FHA, Conventional
Listing Terms VA, USDA, FHA, Conventional
Read Less



