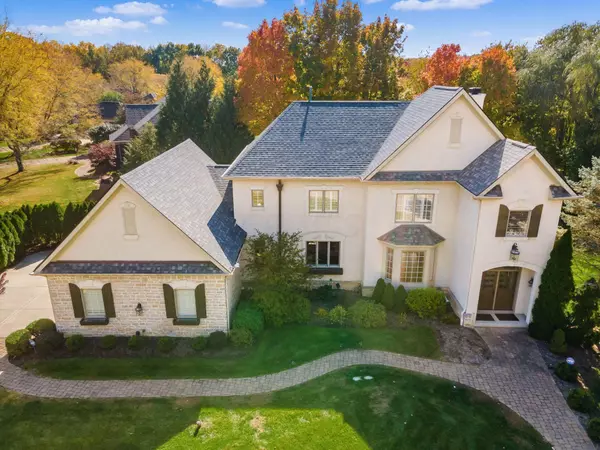For more information regarding the value of a property, please contact us for a free consultation.
10953 Hastings Lane Powell, OH 43065
Want to know what your home might be worth? Contact us for a FREE valuation!

Our team is ready to help you sell your home for the highest possible price ASAP
Key Details
Sold Price $700,000
Property Type Single Family Home
Sub Type Single Family Freestanding
Listing Status Sold
Purchase Type For Sale
Square Footage 3,132 sqft
Price per Sqft $223
Subdivision Wedgewood
MLS Listing ID 222038373
Sold Date 10/27/22
Style 2 Story
Bedrooms 4
Full Baths 3
HOA Y/N Yes
Originating Board Columbus and Central Ohio Regional MLS
Year Built 1999
Annual Tax Amount $12,997
Lot Size 0.530 Acres
Lot Dimensions 0.53
Property Description
Custom Built by Drummond Builders. Wooded Walkout Lot. Open Contemporary Great Room and Separate Hearth Room with Third Fireplace. Screened Porch with Deck and Stairs to Patio with Hot Tub. Walk-In Shower and Great Walk-In Closet in Master Bedroom. Open Railings to the Finished Walkout Lower Level. 10 Ft Ceilings with Taller Doors and Taller Casement Windows. Just Finished 3/4 inch Hardwood Floors. Interior was Just Repainted. Tall Poured Basement with Rec Area with Fireplace, Workout Area, Beverage Area, Bedroom and Full Bath. New Roof (2022). Great Landscaping and Stone/ Paver Walkways. 2 HVAC Systems
Location
State OH
County Delaware
Community Wedgewood
Area 0.53
Rooms
Basement Full, Walkout
Dining Room Yes
Interior
Interior Features Central Vac, Dishwasher, Garden/Soak Tub, Gas Range, Humidifier, Refrigerator
Heating Forced Air
Cooling Central
Fireplaces Type Three
Equipment Yes
Fireplace Yes
Exterior
Exterior Feature Deck, Hot Tub, Patio, Screen Porch
Parking Features Attached Garage, Opener, Side Load
Garage Spaces 3.0
Garage Description 3.0
Total Parking Spaces 3
Garage Yes
Building
Lot Description Wooded
Architectural Style 2 Story
Schools
High Schools Olentangy Lsd 2104 Del Co.
Others
Tax ID 319-343-12-005-000
Read Less



