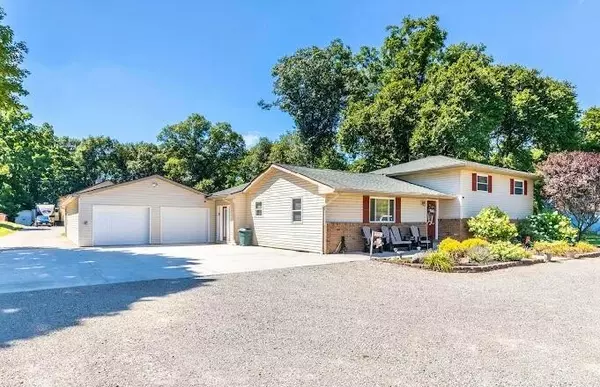For more information regarding the value of a property, please contact us for a free consultation.
6823 Hagerty Road Ashville, OH 43103
Want to know what your home might be worth? Contact us for a FREE valuation!

Our team is ready to help you sell your home for the highest possible price ASAP
Key Details
Sold Price $534,000
Property Type Single Family Home
Sub Type Single Family Freestanding
Listing Status Sold
Purchase Type For Sale
Square Footage 2,364 sqft
Price per Sqft $225
MLS Listing ID 222031235
Sold Date 09/30/22
Style Split - 4 Level
Bedrooms 4
Full Baths 2
HOA Y/N No
Originating Board Columbus and Central Ohio Regional MLS
Year Built 1973
Annual Tax Amount $2,638
Lot Size 1.450 Acres
Lot Dimensions 1.45
Property Description
This 4 level split home sits on 1.3 wooded acres. The main level has a living room, large kitchen with tons of cabinets and granite counters, a large formal dining area, and a half bath. Up one level is a full bath and 2 bedrooms that includes a large master suite with deluxe WI shower and WI closet. Down one level is the 3rd bedroom and a huge family room/rec room. The laundry is also located on this level. Down to the bottom level is the finished basement that has 4th BR (w/o a window) and the mechanical room. Propane tank is owned. County water, roof 2009, HVAC 4 years old, hot water tank 3 yrs old. Now the barn...wow! 40x60 space is the main barn area w/bathroom. 20x20 is a full kitchen/entertainment area, there is an additional 40x80 space in back. Heat/cooling unit 3 yrs old.
Location
State OH
County Pickaway
Area 1.45
Direction Between Walnut Creek Pike and Winchester Road
Rooms
Basement Partial
Dining Room Yes
Interior
Interior Features Dishwasher, Electric Range, Microwave, Refrigerator
Heating Forced Air, Propane
Cooling Central
Equipment Yes
Exterior
Exterior Feature Additional Building, Patio, Waste Tr/Sys
Parking Features Attached Garage, Opener
Garage Spaces 3.0
Garage Description 3.0
Total Parking Spaces 3
Garage Yes
Building
Lot Description Wooded
Architectural Style Split - 4 Level
Schools
High Schools Teays Valley Lsd 6503 Pic Co.
Others
Tax ID M30-0-003-00-112-03
Acceptable Financing VA, FHA, Conventional
Listing Terms VA, FHA, Conventional
Read Less



