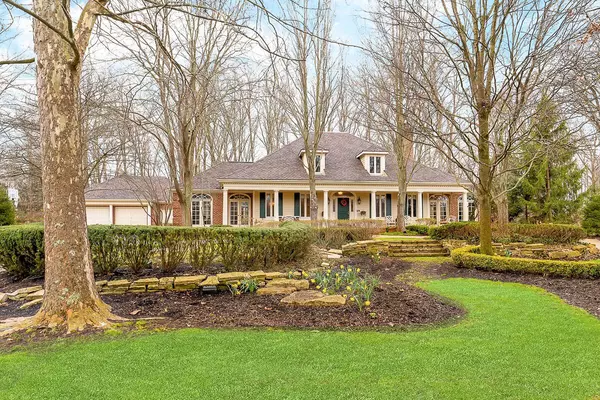For more information regarding the value of a property, please contact us for a free consultation.
4865 Bridgewater Drive Powell, OH 43065
Want to know what your home might be worth? Contact us for a FREE valuation!

Our team is ready to help you sell your home for the highest possible price ASAP
Key Details
Sold Price $979,900
Property Type Single Family Home
Sub Type Single Family Freestanding
Listing Status Sold
Purchase Type For Sale
Square Footage 4,951 sqft
Price per Sqft $197
Subdivision Wedgewood
MLS Listing ID 222010866
Sold Date 05/27/22
Style 2 Story
Bedrooms 4
Full Baths 3
HOA Y/N Yes
Originating Board Columbus and Central Ohio Regional MLS
Year Built 1991
Annual Tax Amount $20,377
Lot Size 0.710 Acres
Lot Dimensions 0.71
Property Description
This South Carolina style full brick wrap home with a true lemonade front porch is exceptional in style and finish. Custom and quality built - the current owner added over $100K in upgrades since purchasing in 2020. Lower Level was totally renovated with the addition of 1000 sq ft including 2 new egress windows, fifth bedroom, office, workout, rec and theater rooms. 2021-two new HVAC systems, 2020-new presidential shake 30 yr shingle roof, see attached document for full list. Beautiful tongue and groove oak floors throughout, all freshly painted neutral interior with white painted woodwork throughout. Fabulous 4 season sunroom with kitchen/grill area including FP overlooks gorgeous treed private yard. See A2A remarks.
Location
State OH
County Delaware
Community Wedgewood
Area 0.71
Direction Off Powell Road to Wellington Blvd. , west on Bridgewater --on left --brick with big porch
Rooms
Basement Full
Dining Room Yes
Interior
Interior Features Central Vac, Dishwasher, Electric Dryer Hookup, Electric Range, Garden/Soak Tub, Microwave, Refrigerator, Security System
Heating Forced Air
Cooling Central
Fireplaces Type Three, Gas Log, Log Woodburning
Equipment Yes
Fireplace Yes
Exterior
Exterior Feature Hot Tub, Irrigation System, Patio
Parking Features Heated, Opener
Garage Spaces 3.0
Garage Description 3.0
Total Parking Spaces 3
Building
Lot Description Wooded
Architectural Style 2 Story
Schools
High Schools Olentangy Lsd 2104 Del Co.
Others
Tax ID 319-343-09-012-000
Read Less



