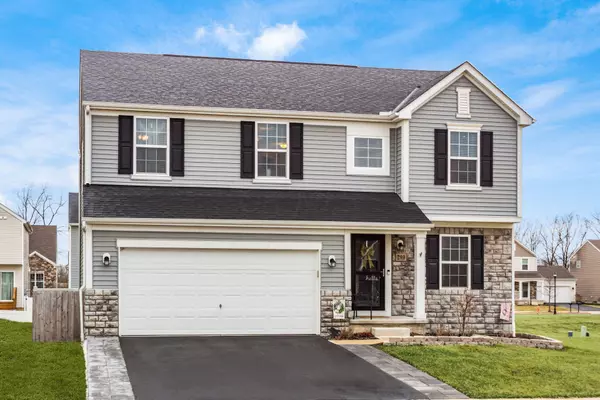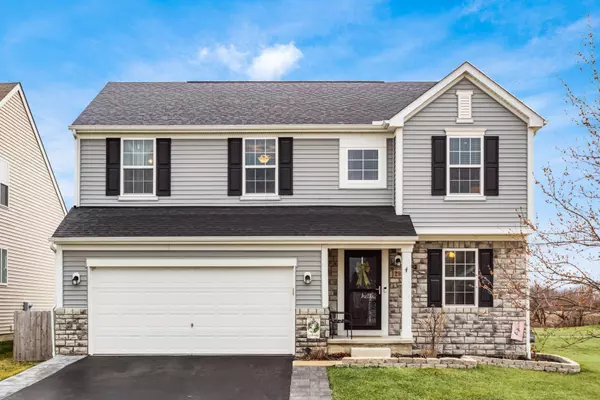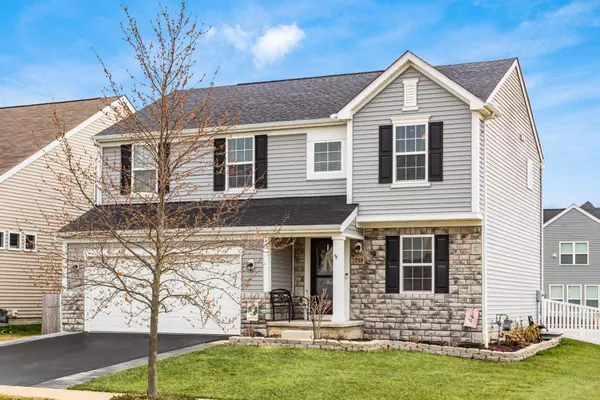For more information regarding the value of a property, please contact us for a free consultation.
293 Ravensdale Place Galloway, OH 43119
Want to know what your home might be worth? Contact us for a FREE valuation!

Our team is ready to help you sell your home for the highest possible price ASAP
Key Details
Sold Price $363,500
Property Type Single Family Home
Sub Type Single Family Freestanding
Listing Status Sold
Purchase Type For Sale
Square Footage 1,985 sqft
Price per Sqft $183
Subdivision Summerlyn
MLS Listing ID 222007558
Sold Date 04/11/22
Style 2 Story
Bedrooms 3
Full Baths 2
HOA Y/N Yes
Originating Board Columbus and Central Ohio Regional MLS
Year Built 2015
Annual Tax Amount $3,985
Lot Size 5,662 Sqft
Lot Dimensions 0.13
Property Description
Location...nestled next to a designated green space. The entry is open to flex area perfect for office or formal dining. Guest bath off entry hall. The Great room is spacious and open to the kitchen/dining space. Kitchen is fully applianced, pantry, white cabinets with new quartz counters and tile backsplash. 1st flr laundry room w/added cabinets. Hardwood-look durable laminate on entire first level. Upstairs: Vaulted owner's suite, sitting alcove and walk-in closet. Ensuite has big stand-up shower, double vanity and make-up area. 2 other large bedrooms have walk-in closets, the LOFT area is fantastic...versatile space.
The basement is FULL, with EGRESS WINDOW and bathroom rough-in.
Beautiful rear yard w/stamped patio and vinyl fence. It's a wonderful home.
Location
State OH
County Franklin
Community Summerlyn
Area 0.13
Direction Broad > Rockbrook Crossing > Brigha > Ravensdale
Rooms
Basement Egress Window(s), Full
Dining Room No
Interior
Interior Features Dishwasher, Garden/Soak Tub, Gas Range, Gas Water Heater, Microwave, Refrigerator
Heating Forced Air
Cooling Central
Equipment Yes
Exterior
Exterior Feature Fenced Yard, Patio
Parking Features Attached Garage, Opener, 2 Off Street
Garage Spaces 2.0
Garage Description 2.0
Total Parking Spaces 2
Garage Yes
Building
Architectural Style 2 Story
Schools
High Schools Columbus Csd 2503 Fra Co.
Others
Tax ID 010-292261
Acceptable Financing VA, FHA, Conventional
Listing Terms VA, FHA, Conventional
Read Less



