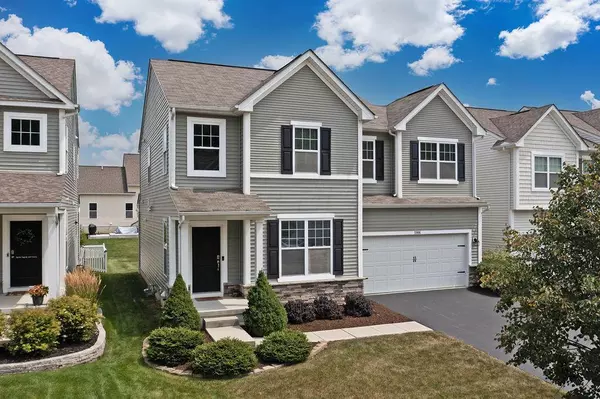For more information regarding the value of a property, please contact us for a free consultation.
5986 Bricklin Street Westerville, OH 43081
Want to know what your home might be worth? Contact us for a FREE valuation!

Our team is ready to help you sell your home for the highest possible price ASAP
Key Details
Sold Price $357,000
Property Type Single Family Home
Sub Type Single Family Freestanding
Listing Status Sold
Purchase Type For Sale
Square Footage 2,204 sqft
Price per Sqft $161
Subdivision Upper Albany West
MLS Listing ID 221030738
Sold Date 09/28/21
Style 2 Story
Bedrooms 3
Full Baths 2
HOA Fees $40
HOA Y/N Yes
Originating Board Columbus and Central Ohio Regional MLS
Year Built 2013
Annual Tax Amount $4,723
Lot Size 6,534 Sqft
Lot Dimensions 0.15
Property Description
Like new, move in ready home in the highly desirable Upper Albany West. Spacious floor plan features 3 bedrooms, 2.5 bathrooms, upper lvl laundry & huge upper lvl bonus room. Lrg owners bedroom w/ updated ensuite, barn door & walk-in closet. Gorgeous updated kitchen was designed for a chef & is sure to impress! Recent kitchen upgrades include lrg kitchen island w/ expanded seating, SS gas range w/ hood, pendant lighting & granite countertops. Easy to maintain laminate flooring on entire 1st lvl. Freshly painted throughout & new carpet on steps & all 3 bedrooms. Nice rear concrete patio w/ professional landscaping & added privacy is perfect for relaxing or grilling out. Community amenities include pool, clubhouse, & work out facility. Ideal location is close to shopping, dining & highways.
Location
State OH
County Franklin
Community Upper Albany West
Area 0.15
Direction Central College to Shreven Dr to Bricklin St
Rooms
Dining Room No
Interior
Interior Features Dishwasher, Gas Range, Refrigerator
Cooling Central
Equipment No
Exterior
Exterior Feature Patio
Parking Features Attached Garage
Garage Spaces 2.0
Garage Description 2.0
Total Parking Spaces 2
Garage Yes
Building
Architectural Style 2 Story
Schools
High Schools Columbus Csd 2503 Fra Co.
Others
Tax ID 010-291837
Acceptable Financing VA, FHA, Conventional
Listing Terms VA, FHA, Conventional
Read Less
GET MORE INFORMATION




