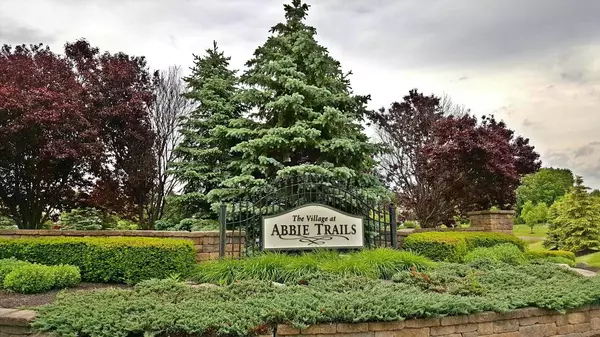For more information regarding the value of a property, please contact us for a free consultation.
3836 Sugarbark Drive Canal Winchester, OH 43110
Want to know what your home might be worth? Contact us for a FREE valuation!

Our team is ready to help you sell your home for the highest possible price ASAP
Key Details
Sold Price $163,500
Property Type Single Family Home
Sub Type Single Family Freestanding
Listing Status Sold
Purchase Type For Sale
Square Footage 1,992 sqft
Price per Sqft $82
Subdivision Village At Abbie Trails
MLS Listing ID 216017533
Sold Date 08/15/16
Style 2 Story
Bedrooms 4
Full Baths 2
HOA Y/N No
Originating Board Columbus and Central Ohio Regional MLS
Year Built 2005
Annual Tax Amount $2,972
Lot Size 4,791 Sqft
Lot Dimensions 0.11
Property Description
Move-In Condition! A spacious home and traditional floor plan that lends itself to some flexibility. Tons of upgrades & updates. The first floor includes a kitchen with island that's open to the family room featuring a fireplace. French doors leading to the ample deck & fenced yard. Additionally convenient is a first floor laundry. Upstairs has a 2 story stairwell with some southern exposure window and tear drop chandelier. The 4 bedrooms demonstrate spaciousness & good closet space; 3 of the 4 are walk-in's. The upper all leading to all rooms is very generously sized. The owner's suite is one fit for Royalty as it's oversized, and has a cathedral ceiling. The unique full bath is equipped with a soaking tub and tremendous room to navigate for an active family.
Location
State OH
County Franklin
Community Village At Abbie Trails
Area 0.11
Direction North on Gender, R on Abbie Trails, L on Sugarbark
Rooms
Basement Crawl
Dining Room Yes
Interior
Interior Features Dishwasher, Electric Range, Garden/Soak Tub, Microwave, Refrigerator
Cooling Central
Fireplaces Type One, Gas Log
Equipment Yes
Fireplace Yes
Exterior
Exterior Feature Deck, Fenced Yard
Parking Features Attached Garage, Opener, 2 Off Street
Garage Spaces 2.0
Garage Description 2.0
Total Parking Spaces 2
Garage Yes
Building
Architectural Style 2 Story
Schools
High Schools Groveport Madison Lsd 2507 Fra Co.
Others
Tax ID 530-264704
Read Less



