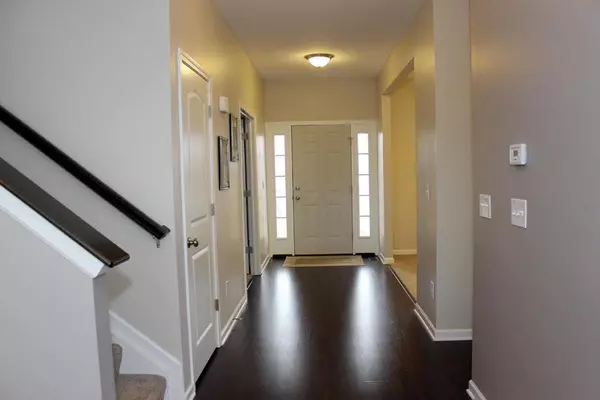For more information regarding the value of a property, please contact us for a free consultation.
271 Three Rails Court Ostrander, OH 43061
Want to know what your home might be worth? Contact us for a FREE valuation!

Our team is ready to help you sell your home for the highest possible price ASAP
Key Details
Sold Price $290,000
Property Type Single Family Home
Sub Type Single Family Freestanding
Listing Status Sold
Purchase Type For Sale
Square Footage 2,904 sqft
Price per Sqft $99
Subdivision The Meadows Of Mill Creek
MLS Listing ID 215001989
Sold Date 04/09/15
Style 2 Story
Bedrooms 5
Full Baths 3
HOA Fees $12
HOA Y/N Yes
Originating Board Columbus and Central Ohio Regional MLS
Year Built 2013
Annual Tax Amount $3,364
Lot Size 0.780 Acres
Lot Dimensions 0.78
Property Description
Built to perfection by Westport Homes, entertaining spaces are grand and gracious with an open great room featuring a gas log fireplace, a distinct kitchen with 42'' dark cabinetry, Corian counters, stainless steel appliances, high top breakfast bar, walk-in pantry and eating space. First floor bedroom and full bath perfect for in-law suite. Exquisite formal dining room and cozy den. Upper level with unique loft to customize to your needs. Large deck with hot tub. Embellishments include dark hardwood flooring, some rooms with French door entries, and all bedrooms with walk-in closets including the loft. No neighbors behind and on approximately 1 acre. Located in The Meadows of Mill Creek offering community walking paths and ponds, conveniently located 15 minutes to downtown Marysville.
Location
State OH
County Delaware
Community The Meadows Of Mill Creek
Area 0.78
Direction .
Rooms
Basement Crawl, Partial
Dining Room Yes
Interior
Interior Features Dishwasher, Electric Range, Garden/Soak Tub, Microwave, Refrigerator
Cooling Central
Fireplaces Type One, Direct Vent
Equipment Yes
Fireplace Yes
Exterior
Exterior Feature Deck
Parking Features Attached Garage
Garage Spaces 3.0
Garage Description 3.0
Total Parking Spaces 3
Garage Yes
Building
Lot Description Cul-de-Sac
Architectural Style 2 Story
Schools
High Schools Buckeye Valley Lsd 2102 Del Co.
Others
Tax ID 400-100-03-029-000
Acceptable Financing VA, USDA, FHA, Conventional
Listing Terms VA, USDA, FHA, Conventional
Read Less



