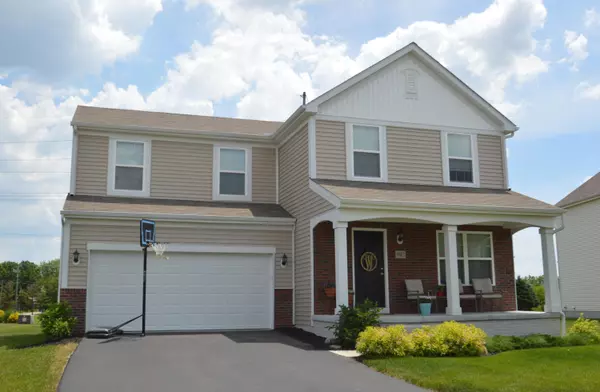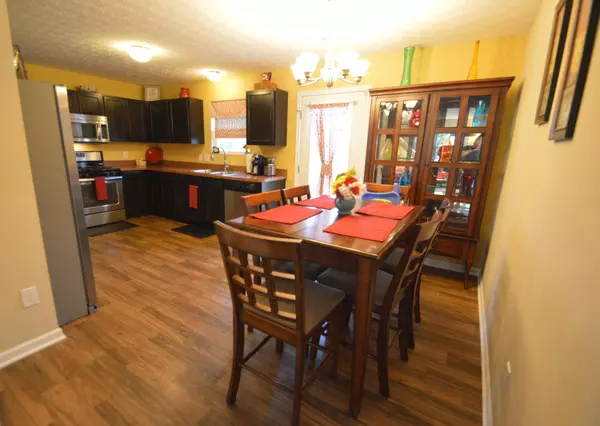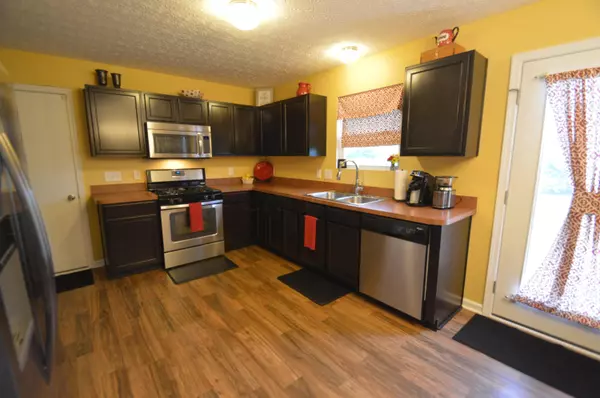For more information regarding the value of a property, please contact us for a free consultation.
5802 Bucksburn Drive Galloway, OH 43119
Want to know what your home might be worth? Contact us for a FREE valuation!

Our team is ready to help you sell your home for the highest possible price ASAP
Key Details
Sold Price $178,500
Property Type Single Family Home
Sub Type Single Family Freestanding
Listing Status Sold
Purchase Type For Sale
Square Footage 1,720 sqft
Price per Sqft $103
Subdivision Summerlyn
MLS Listing ID 216019041
Sold Date 07/21/16
Style 2 Story
Bedrooms 3
Full Baths 2
HOA Fees $17
HOA Y/N Yes
Originating Board Columbus and Central Ohio Regional MLS
Year Built 2013
Annual Tax Amount $3,195
Lot Size 9,583 Sqft
Lot Dimensions 0.22
Property Description
Move in Ready, great location backs tree's on quiet street close to Park and Prairie Twp Rec Center! Summerlyn's quaint neighborhood off the far end of West Broad This home has been very well maintained. Excellent Family Room, half bath, Kitchen with sizable pantry, large eat in area. Nice size yard. First floor laundry, poured basement ready to finish, Upstairs there is a huge loft with walk in closet, Owners Suite with private bath with soaking tub, separate shower, 2 more bedrooms and a additional full bath. Check out the Prairie Township Rec Center located at subdivision entrance with work out gym, pool, private party rooms for rent, Basketball courts, they offer classes and childcare all at a low monthly fee. This house is ready for you to call home!
Location
State OH
County Franklin
Community Summerlyn
Area 0.22
Direction Summerlyn Subdivison W Broad to Rockbrook Crossing to left on Bucksburn Dr Home sits just before the curve.
Rooms
Basement Partial
Dining Room No
Interior
Interior Features Dishwasher, Garden/Soak Tub, Gas Range, Microwave, Refrigerator
Heating Forced Air
Cooling Central
Equipment Yes
Exterior
Parking Features Attached Garage, Opener
Garage Spaces 2.0
Garage Description 2.0
Total Parking Spaces 2
Garage Yes
Building
Architectural Style 2 Story
Schools
High Schools Columbus Csd 2503 Fra Co.
Others
Tax ID 010-281628
Acceptable Financing VA, FHA, Conventional
Listing Terms VA, FHA, Conventional
Read Less



