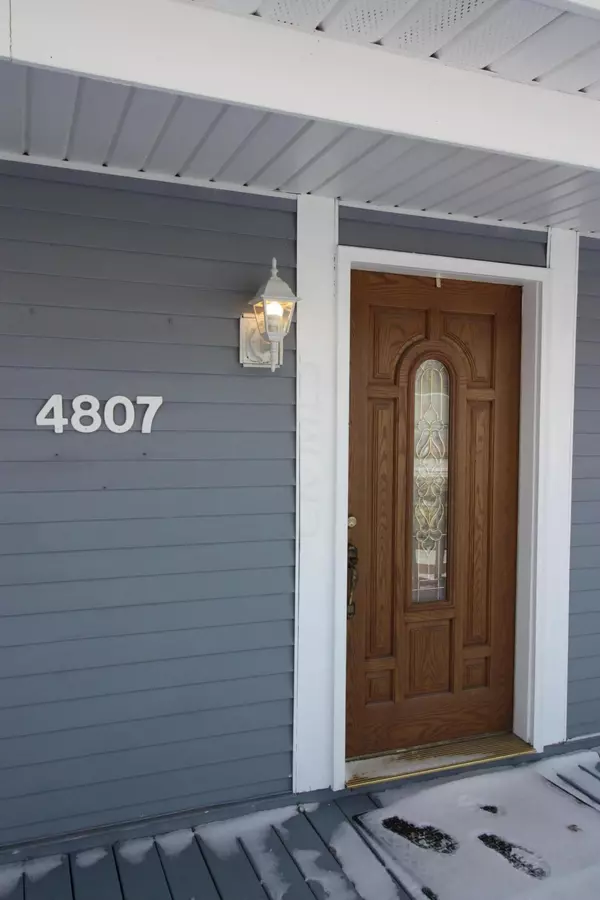For more information regarding the value of a property, please contact us for a free consultation.
4807 Deephollow Drive Columbus, OH 43228
Want to know what your home might be worth? Contact us for a FREE valuation!

Our team is ready to help you sell your home for the highest possible price ASAP
Key Details
Sold Price $158,000
Property Type Single Family Home
Sub Type Single Family Freestanding
Listing Status Sold
Purchase Type For Sale
Square Footage 1,288 sqft
Price per Sqft $122
Subdivision Cherry Creek
MLS Listing ID 219042693
Sold Date 12/20/19
Style 1 Story
Bedrooms 3
Full Baths 1
HOA Y/N No
Originating Board Columbus and Central Ohio Regional MLS
Year Built 1976
Annual Tax Amount $2,300
Lot Size 9,147 Sqft
Lot Dimensions 0.21
Property Description
Back the moving truck up and unload your furniture. Move in ready. Price, location. Don't wait! Dream kitchen w/granite counter tops, undermount kitchen sink. Stainless steel appliances. Step in tile hall bath. Updated master half bath. Hardwood floors in large oversized kitchen great room/family room combination. Laminate flooring throughout. Fresh neutral paint throughout. 1st floor laundry in middle bedroom, can be converted back to bedroom. Washer/Dryer included. Finished basement, w/new neutral carpeting. Extra room can be used as office space. Covered side carport. Home Owners Warranty included. Water heater two years old. Electric panel in garage w/220 Rear patio concrete pad. Triple pane thermo windows. Make an appointment.
Location
State OH
County Franklin
Community Cherry Creek
Area 0.21
Direction From Georgesville Road to Hall Road, to right on Cherry Bud Drive. Follow Cherry Bud through community, to right onto Cherry Creek Parkway, to right on DEEPHOLLOW.
Rooms
Basement Full
Dining Room Yes
Interior
Interior Features Dishwasher, Electric Water Heater, Refrigerator
Heating Heat Pump
Cooling Central
Equipment Yes
Exterior
Exterior Feature Fenced Yard, Patio, Storage Shed
Parking Features 1 Carport
Garage Spaces 2.0
Garage Description 2.0
Total Parking Spaces 2
Building
Architectural Style 1 Story
Schools
High Schools South Western Csd 2511 Fra Co.
Others
Tax ID 570-164629
Acceptable Financing VA, FHA, Conventional
Listing Terms VA, FHA, Conventional
Read Less



