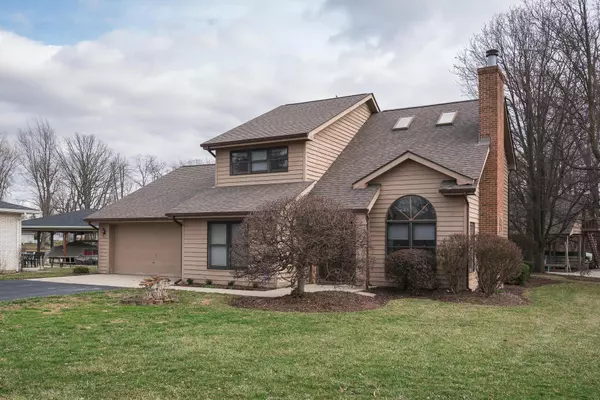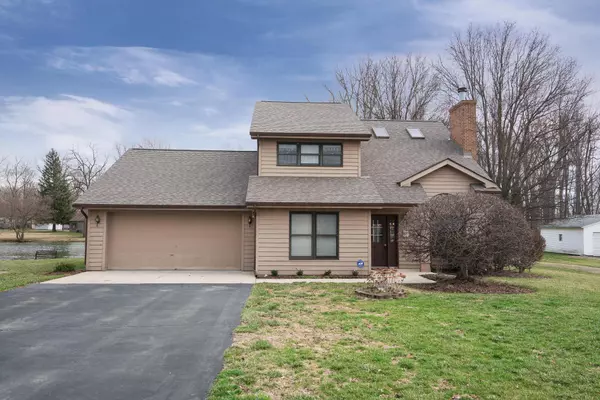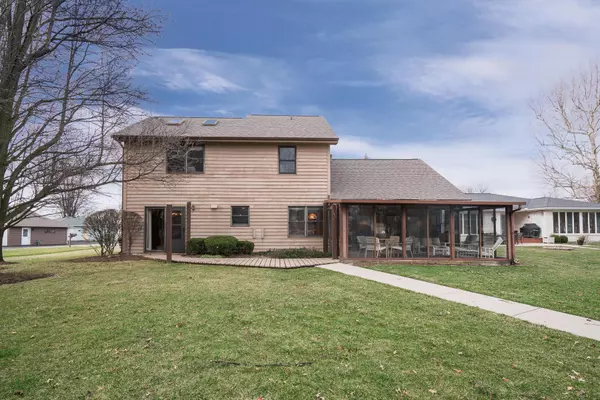For more information regarding the value of a property, please contact us for a free consultation.
7754 Virgil Avenue Huntsville, OH 43324
Want to know what your home might be worth? Contact us for a FREE valuation!

Our team is ready to help you sell your home for the highest possible price ASAP
Key Details
Sold Price $399,900
Property Type Single Family Home
Sub Type Single Family Freestanding
Listing Status Sold
Purchase Type For Sale
Square Footage 1,959 sqft
Price per Sqft $204
Subdivision Hedges Subdivision
MLS Listing ID 218005852
Sold Date 04/30/18
Style 2 Story
Bedrooms 3
Full Baths 2
HOA Y/N No
Originating Board Columbus and Central Ohio Regional MLS
Year Built 1987
Annual Tax Amount $5,216
Lot Size 4,356 Sqft
Lot Dimensions 0.1
Property Description
This charming home features a 2-story great room with 2-story brick fireplace and skylights that provide plenty of natural light. Great room features wide plank hardwood floors and a large dining room with lake views. The kitchen includes a casual eat-in area that flows into the living room that boasts a brick accent wall and large windows/slider doors that lead outside to the sunroom. The first floor owner's suite has a large walk-in closet and en-suite bathroom. 2 bedrooms and 1 bathroom as well as a large bonus space are upstairs. Additional amenities include a 1.5 car garage (perfect for 1 car and golf cart) as well as an additional detached garage and large shed. The waterfront includes a dock and boathouse with room for 2 boats! Above the boathouse is a fun bonus space!
Location
State OH
County Logan
Community Hedges Subdivision
Area 0.1
Direction From Columbus take 33W for 48 miles. Turn Right onto T-95. Turn Right onto OH-366 E. Turn Left onto Edgewater Avenue. Turn Left onto Virgil Avenue. Home is on the left.
Rooms
Dining Room Yes
Interior
Interior Features Whirlpool/Tub, Dishwasher, Electric Dryer Hookup, Electric Range, Gas Water Heater, Microwave, Refrigerator, Security System, Water Filtration System
Heating Forced Air
Cooling Central
Fireplaces Type One, Log Woodburning
Equipment No
Fireplace Yes
Exterior
Exterior Feature Additional Building, Boat Dock, Deck, Patio, Screen Porch, Storage Shed, Well
Parking Features Attached Garage, Detached Garage, Opener, 2 Off Street
Garage Spaces 1.0
Garage Description 1.0
Total Parking Spaces 1
Garage Yes
Building
Lot Description Lake Front
Architectural Style 2 Story
Schools
High Schools Indian Lake Lsd 4603 Log Co.
Others
Tax ID 51-033-05-06-002-000
Acceptable Financing VA, FHA, Conventional
Listing Terms VA, FHA, Conventional
Read Less



