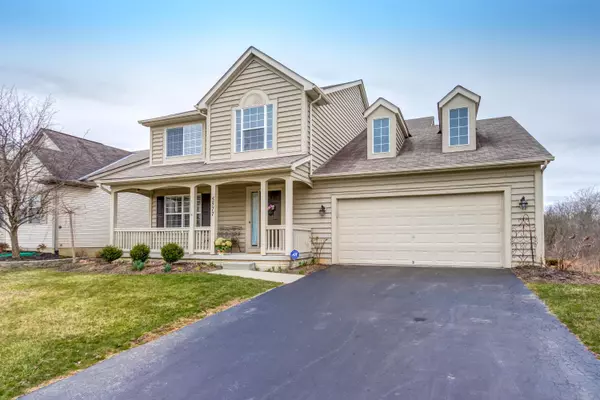For more information regarding the value of a property, please contact us for a free consultation.
5577 Bunstine Drive Westerville, OH 43081
Want to know what your home might be worth? Contact us for a FREE valuation!

Our team is ready to help you sell your home for the highest possible price ASAP
Key Details
Sold Price $302,000
Property Type Single Family Home
Sub Type Single Family Freestanding
Listing Status Sold
Purchase Type For Sale
Square Footage 2,479 sqft
Price per Sqft $121
Subdivision West Albany
MLS Listing ID 218008359
Sold Date 04/26/18
Style 2 Story
Bedrooms 4
Full Baths 2
HOA Y/N No
Originating Board Columbus and Central Ohio Regional MLS
Year Built 2001
Annual Tax Amount $5,555
Lot Size 7,405 Sqft
Lot Dimensions 0.17
Property Description
Open House Sunday 3/25/2018 from 1-3PM! This BEAUTIFUL 4 bedroom 2 and a half bathroom home is located in Westerville close to New Albany. Open the front door and follow the real oak hardwood floor into the gorgeous kitchen with granite counters, updated stainless steel kitchen appliances installed in 2017 and a view of the private nature preserve that sits behind the home. Enjoy the view and take in the privacy from the windows of the kitchen and living room or step outside onto the large deck and screened in porch. This house also offers a full basement with walkout onto the paver patio and a very tastefully done fenced in organic garden! A few of the many updates includes; HVAC unit, Energy Efficient Water Heater, Sump Pump, Deck Railing, 6ft Bump-out in Garage, and much more!
Location
State OH
County Franklin
Community West Albany
Area 0.17
Direction From 161 exit at New Albany Rd and head North, stay left at split and remain on New Albany Rd West, turn left on Central College Rd, left at Bethany Dr, right on Leapsway Dr, right on Glass which turns into Bunstine Dr.
Rooms
Basement Full, Walkout
Dining Room Yes
Interior
Interior Features Whirlpool/Tub, Dishwasher, Electric Range, Microwave, Refrigerator, Security System
Heating Forced Air
Cooling Central
Fireplaces Type One, Gas Log, Log Woodburning
Equipment Yes
Fireplace Yes
Exterior
Exterior Feature Deck, Patio, Screen Porch
Parking Features Attached Garage, Opener, 2 Off Street
Garage Spaces 2.0
Garage Description 2.0
Total Parking Spaces 2
Garage Yes
Building
Lot Description Wooded
Architectural Style 2 Story
Schools
High Schools Columbus Csd 2503 Fra Co.
Others
Tax ID 010-250024
Acceptable Financing VA, FHA, Conventional
Listing Terms VA, FHA, Conventional
Read Less



