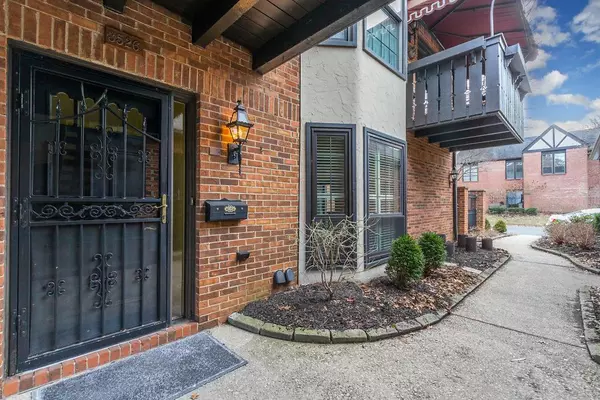For more information regarding the value of a property, please contact us for a free consultation.
3526 La Rochelle Drive #K25-L Upper Arlington, OH 43221
Want to know what your home might be worth? Contact us for a FREE valuation!

Our team is ready to help you sell your home for the highest possible price ASAP
Key Details
Sold Price $365,000
Property Type Condo
Sub Type Condo Shared Wall
Listing Status Sold
Purchase Type For Sale
Square Footage 2,142 sqft
Price per Sqft $170
Subdivision Trouville
MLS Listing ID 218002537
Sold Date 03/29/18
Style 1 Story
Bedrooms 2
Full Baths 2
HOA Y/N Yes
Originating Board Columbus and Central Ohio Regional MLS
Year Built 1972
Annual Tax Amount $4,374
Lot Size 1,306 Sqft
Lot Dimensions 0.03
Property Description
Highly desirable and rarely available 1st floor (no stairs) Trouville condo in Upper Arlington. This 2 bedroom 2.5 bath unit has been very well maintained. Enjoy entertaining in the expansive family room with fireplace, or cozy up in the den with wet bar and built in media center. Dining room has hardwood flooring and features cabinetry with built in lighting. Spacious closets provide storage throughout. Relax outdoors on the private patio. Oversized 2 car garage with built in shelving. This condo is a clean slate ready for your touches. Located minutes from medical care, shopping, restaurants, and recreation (OSU Golf Courses are across the street).
Location
State OH
County Franklin
Community Trouville
Area 0.03
Direction Enter community from Kenny Road & bear left, 2nd building on the left hand side.
Rooms
Dining Room Yes
Interior
Interior Features Dishwasher, Gas Water Heater, Refrigerator
Heating Forced Air
Cooling Central
Fireplaces Type One, Gas Log
Equipment No
Fireplace Yes
Exterior
Exterior Feature End Unit, Patio
Parking Features Detached Garage, Opener
Garage Spaces 2.0
Garage Description 2.0
Total Parking Spaces 2
Garage Yes
Building
Architectural Style 1 Story
Schools
High Schools Upper Arlington Csd 2512 Fra Co.
Others
Tax ID 070-012573
Acceptable Financing Conventional
Listing Terms Conventional
Read Less



