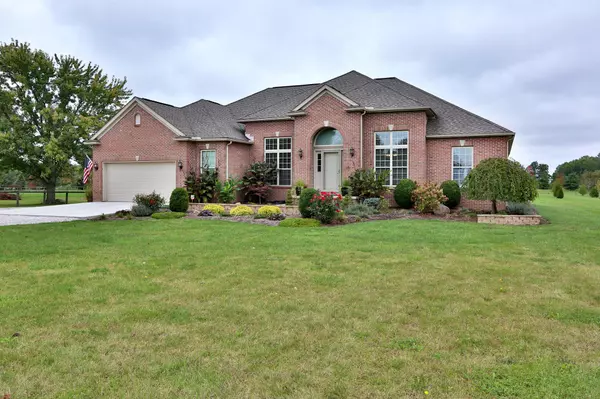For more information regarding the value of a property, please contact us for a free consultation.
3524 Hyatts Road Powell, OH 43065
Want to know what your home might be worth? Contact us for a FREE valuation!

Our team is ready to help you sell your home for the highest possible price ASAP
Key Details
Sold Price $476,000
Property Type Single Family Home
Sub Type Single Family Freestanding
Listing Status Sold
Purchase Type For Sale
Square Footage 2,736 sqft
Price per Sqft $173
Subdivision Country Living With City Close
MLS Listing ID 217038025
Sold Date 03/23/18
Style 1 Story
Bedrooms 4
Full Baths 2
HOA Y/N No
Originating Board Columbus and Central Ohio Regional MLS
Year Built 2006
Annual Tax Amount $8,011
Lot Size 1.990 Acres
Lot Dimensions 1.99
Property Description
*STUNNING * Olentangy Liberty High School * Custom Built RANCH * Open floor-plan * 30x60 outbuilding with 8 ft covered porch, partially insulted and electric with water to the building * Hardie Plank & Brick home * Cathedral ceilings in Great Room & Kitchen * First Floor Laundry w/ newer cabinets * wood cased windows * 12 ft ceilings in formal dining and den * 9 ft ceilings throughout * 2x6 exterior walls for energy conservation * 6 panel solid doors * FULL basement with small capped crawl under 4 season room * freshly painted * newer carpet * new concrete apron, patio * Custom Blinds * Wireless Security System * Programmable thermostat * Radon mitigated * Professionally designed Landscaping * new retaining wall * NO HOA * Pretty Perfect Location * IMMACULATE IN EVERY-WAY *Come see!
Location
State OH
County Delaware
Community Country Living With City Close
Area 1.99
Direction Between S Section Line and Sawmill Parkway...
Rooms
Basement Full
Dining Room Yes
Interior
Interior Features Dishwasher, Electric Dryer Hookup, Electric Range, Electric Water Heater, Microwave, Refrigerator, Security System
Heating Forced Air, Propane
Cooling Central
Fireplaces Type One, Log Woodburning
Equipment Yes
Fireplace Yes
Exterior
Exterior Feature Additional Building, Patio
Parking Features Attached Garage, Detached Garage, Opener
Garage Spaces 7.0
Garage Description 7.0
Total Parking Spaces 7
Garage Yes
Building
Architectural Style 1 Story
Schools
High Schools Olentangy Lsd 2104 Del Co.
Others
Tax ID 419-340-02-018-009
Read Less



