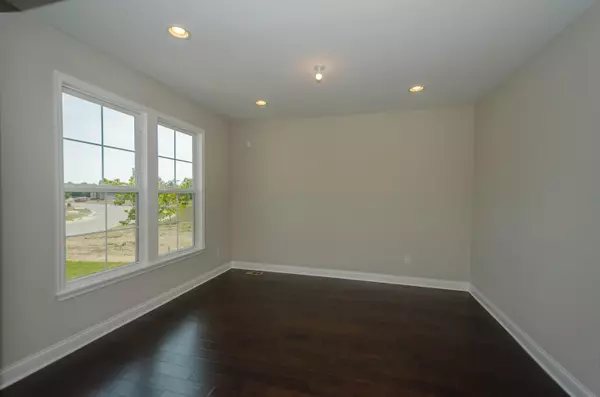For more information regarding the value of a property, please contact us for a free consultation.
5626 Sedgewick Lane Galena, OH 43021
Want to know what your home might be worth? Contact us for a FREE valuation!

Our team is ready to help you sell your home for the highest possible price ASAP
Key Details
Sold Price $500,000
Property Type Single Family Home
Sub Type Single Family Freestanding
Listing Status Sold
Purchase Type For Sale
Square Footage 3,202 sqft
Price per Sqft $156
Subdivision The Glade At Highland Lakes
MLS Listing ID 217021590
Sold Date 03/13/18
Style Split - 5 Level\+
Bedrooms 4
Full Baths 3
HOA Y/N Yes
Originating Board Columbus and Central Ohio Regional MLS
Year Built 2017
Lot Size 0.320 Acres
Lot Dimensions 0.32
Property Description
New construction in the beautiful community of The Glade at Highland Lakes. This home features 5 levels. Living room and island kitchen with built in stainless steel appliances, upgraded maple cabinetry, ceramic tile back splash, gleaming granite and expanded morning room all open to the soaring 2 story family room with corner gas fireplace. Hardwood floors through-out first level. A few steps down is the large included rec room. The owners suite is on its own level with a tray ceiling, his and her walk-in closet and en suite with a double bowl vanity, 13' shower and water closet. The laundry room is on the owners suite level. The top floor has 3 additional bedrooms and 2 additional full bathrooms. Full unfinished basement and 3 car garage with opener and keyless entry system.
Location
State OH
County Delaware
Community The Glade At Highland Lakes
Area 0.32
Direction I-71 North to OH-750/Polaris Pkwy Exit 121, Right on Polaris Pkwy, Left Worthington Rd Left Africa Rd Right Big Walnut The Glades at Highland Lake is on the Left.
Rooms
Basement Full
Dining Room No
Interior
Interior Features Dishwasher, Electric Water Heater, Gas Range, Microwave
Heating Forced Air
Cooling Central
Fireplaces Type One, Gas Log
Equipment Yes
Fireplace Yes
Exterior
Parking Features Attached Garage, Opener, Side Load
Garage Spaces 3.0
Garage Description 3.0
Total Parking Spaces 3
Garage Yes
Building
Architectural Style Split - 5 Level\+
Schools
High Schools Olentangy Lsd 2104 Del Co.
Others
Tax ID 317-230-46-046-000
Acceptable Financing VA, FHA, Conventional
Listing Terms VA, FHA, Conventional
Read Less



