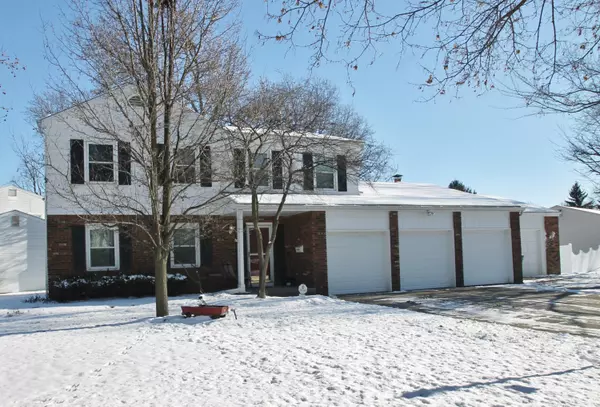For more information regarding the value of a property, please contact us for a free consultation.
6460 Highlawn Drive Columbus, OH 43229
Want to know what your home might be worth? Contact us for a FREE valuation!

Our team is ready to help you sell your home for the highest possible price ASAP
Key Details
Sold Price $199,900
Property Type Single Family Home
Sub Type Single Family Freestanding
Listing Status Sold
Purchase Type For Sale
Square Footage 2,026 sqft
Price per Sqft $98
Subdivision Skywae Heights Attached To Sharon Woods
MLS Listing ID 217042894
Sold Date 02/14/18
Style 2 Story
Bedrooms 4
Full Baths 2
HOA Y/N No
Originating Board Columbus and Central Ohio Regional MLS
Year Built 1968
Annual Tax Amount $3,703
Lot Size 10,454 Sqft
Lot Dimensions 0.24
Property Description
Come on in out of the cold and enjoy the warmth of this 4 bedrooms,2 1/2 baths home with a 4 car garage,heated with its own furnace as well as a 11 course block basement. When entering the home you will be greeted by a large living room. The kitchen has been completely updated with white cabinetry, granite countertops and 2 breakfast bars. You'll enjoy the open concept into the family room with gas log fireplace and french doors leading to the private patio with electric awning. First floor also features beautiful six panel wood doors, hardwood floors and ceramic tile in kitchen. The 4 car heated garage is a great space for any hobby. Upstairs you will find the extra large owners suite with walk-in closet and private bath as well as 3 more large bedrooms and full bath. A must see! See ATA
Location
State OH
County Franklin
Community Skywae Heights Attached To Sharon Woods
Area 0.24
Direction South off Karl Rd east on to Calgary Dr to south on Highlawn Dr. home is on the left,
Rooms
Basement Partial
Dining Room Yes
Interior
Interior Features Dishwasher, Electric Range, Gas Water Heater, Microwave, Refrigerator, Security System
Heating Forced Air
Cooling Central
Fireplaces Type One, Gas Log
Equipment Yes
Fireplace Yes
Exterior
Exterior Feature Fenced Yard, Patio, Storage Shed
Parking Features Attached Garage, Heated, Opener, 2 Off Street, On Street
Garage Spaces 4.0
Garage Description 4.0
Total Parking Spaces 4
Garage Yes
Building
Architectural Style 2 Story
Schools
High Schools Columbus Csd 2503 Fra Co.
Others
Tax ID 010-148469
Acceptable Financing VA, FHA, Conventional
Listing Terms VA, FHA, Conventional
Read Less



