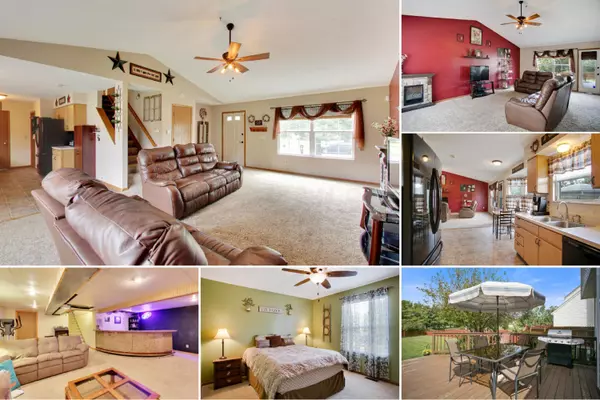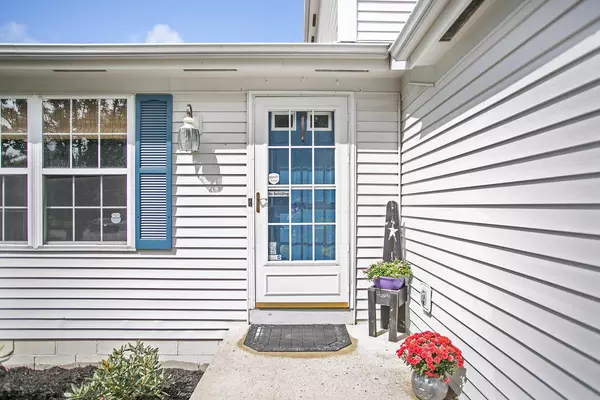For more information regarding the value of a property, please contact us for a free consultation.
481 Bricktone Drive Blacklick, OH 43004
Want to know what your home might be worth? Contact us for a FREE valuation!

Our team is ready to help you sell your home for the highest possible price ASAP
Key Details
Sold Price $181,900
Property Type Single Family Home
Sub Type Single Family Freestanding
Listing Status Sold
Purchase Type For Sale
Square Footage 1,272 sqft
Price per Sqft $143
Subdivision Woods At Jefferson
MLS Listing ID 217034638
Sold Date 11/01/17
Style 2 Story
Bedrooms 3
Full Baths 2
HOA Y/N Yes
Originating Board Columbus and Central Ohio Regional MLS
Year Built 1996
Annual Tax Amount $3,071
Lot Size 9,583 Sqft
Lot Dimensions 0.22
Property Description
Walk the 3D Tour of ''Comfort House''! This Woods of Jefferson home has an open floor plan, large backyard, and finished basement. The huge great room spans the depth of the home with vaulted ceilings, windows looking to the front an back yards, and it's open to the kitchen. Upstairs is home to all 3 bedrooms and both full bathrooms, including your owner's suite. The finished basement adds room for another living space, an all granite bar, and still saves room for storage. The deck out back has enough space for the grill, patio table, and additional lounge seating... which is good because with a backyard this big (and already fenced in), you'll probably spend a lot of time out here. With a nice treeline instead of a home directly behind you, MULTIPLE OFFERS! Highest and Best by 8 PM 9/21.
Location
State OH
County Franklin
Community Woods At Jefferson
Area 0.22
Direction Off E. Broad St turn north on N Waggoner Rd, Go East on Arbor Rose Way to Bricktone Rd.
Rooms
Basement Full
Dining Room No
Interior
Interior Features Dishwasher, Gas Range, Microwave
Heating Forced Air
Cooling Central
Equipment Yes
Exterior
Exterior Feature Deck, Fenced Yard
Parking Features Attached Garage
Garage Spaces 2.0
Garage Description 2.0
Total Parking Spaces 2
Garage Yes
Building
Architectural Style 2 Story
Schools
High Schools Licking Heights Lsd 4505 Lic Co.
Others
Tax ID 515-235744
Acceptable Financing VA, FHA, Conventional
Listing Terms VA, FHA, Conventional
Read Less



