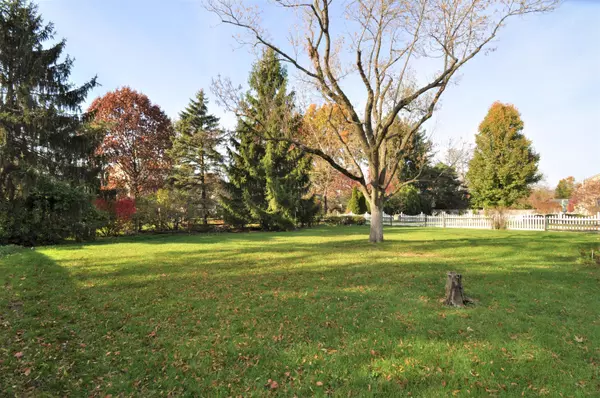For more information regarding the value of a property, please contact us for a free consultation.
4135 Squires Lane Upper Arlington, OH 43220
Want to know what your home might be worth? Contact us for a FREE valuation!

Our team is ready to help you sell your home for the highest possible price ASAP
Key Details
Sold Price $392,000
Property Type Single Family Home
Sub Type Single Family Freestanding
Listing Status Sold
Purchase Type For Sale
Square Footage 2,496 sqft
Price per Sqft $157
Subdivision Coventry Estates
MLS Listing ID 217042280
Sold Date 01/19/18
Style Split - 4 Level
Bedrooms 4
Full Baths 3
HOA Y/N No
Originating Board Columbus and Central Ohio Regional MLS
Year Built 1964
Annual Tax Amount $7,084
Lot Size 0.320 Acres
Lot Dimensions 0.32
Property Description
Wonderfully spacious, well maintained home on quiet street w/sidewalks, just 17 houses from Greensview Elementary & Sunny 95 Park! Gracious 12' Foyer opens to huge 23'x 15.5' Living Room w/WBFP & 9'wide newer picture window overlooking the park-like backyard! 7.5' wide archway opens to the 13' x 11' Dining Room w/corner built-in & Atrium Doors to the 14' x 10' Covered Porch overlooking the huge backyard! Kitch w/20' of counters & refaced cherry cabs & huge Pantry. All BR's are large, Baths are extra-large! Master Bath is updated. Possibly 2 MSTR Suites(1 up, 1 down). Newer windows, new furnace in 2017, new A-C in 2016, new Water heater in 2014. 6-panel doors, chairrail & wainscoting, crown moldings, etc. Extra-deep 23' Garage! Quality built by Ray Barry. Tremendous upside potential!
Location
State OH
County Franklin
Community Coventry Estates
Area 0.32
Direction Between Camelot and Marlyn
Rooms
Basement Partial
Dining Room Yes
Interior
Interior Features Dishwasher, Electric Dryer Hookup, Electric Range, Gas Water Heater, Microwave, Refrigerator
Heating Forced Air
Cooling Central
Fireplaces Type Two, Log Woodburning
Equipment Yes
Fireplace Yes
Exterior
Exterior Feature Fenced Yard, Patio
Parking Features Attached Garage, Opener, 2 Off Street
Garage Spaces 2.0
Garage Description 2.0
Total Parking Spaces 2
Garage Yes
Building
Architectural Style Split - 4 Level
Schools
High Schools Upper Arlington Csd 2512 Fra Co.
Others
Tax ID 070-010928
Acceptable Financing VA, FHA, Conventional
Listing Terms VA, FHA, Conventional
Read Less



