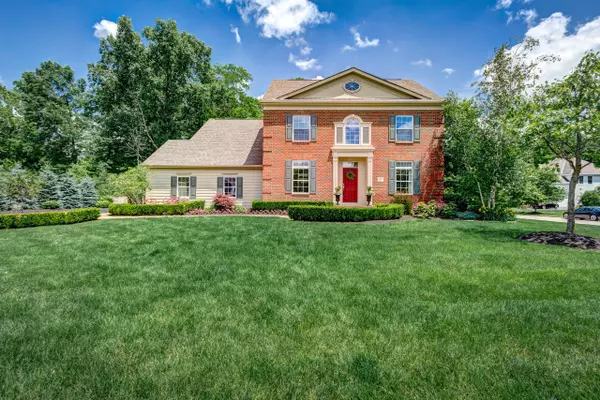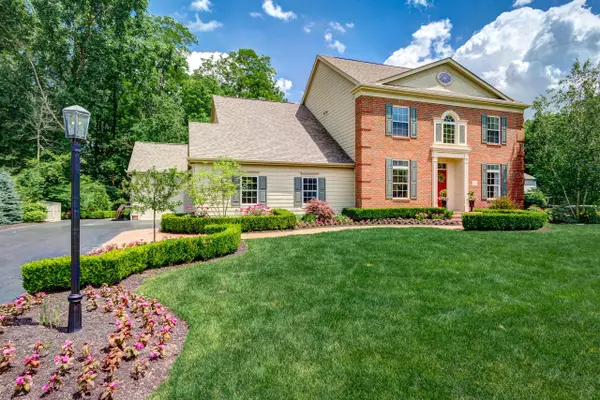For more information regarding the value of a property, please contact us for a free consultation.
2887 Creekwood Estates Drive Blacklick, OH 43004
Want to know what your home might be worth? Contact us for a FREE valuation!

Our team is ready to help you sell your home for the highest possible price ASAP
Key Details
Sold Price $576,500
Property Type Single Family Home
Sub Type Single Family Freestanding
Listing Status Sold
Purchase Type For Sale
Square Footage 3,290 sqft
Price per Sqft $175
Subdivision Creekwood Estates
MLS Listing ID 217020713
Sold Date 12/20/17
Style Split - 5 Level\+
Bedrooms 6
Full Baths 4
HOA Fees $81
HOA Y/N Yes
Originating Board Columbus and Central Ohio Regional MLS
Year Built 2004
Annual Tax Amount $12,014
Lot Size 0.510 Acres
Lot Dimensions 0.51
Property Description
Unique opportunity to own an amazing home with spectacular indoor and outdoor entertainment spaces! This home has 6 bedrooms and 4.5 baths & sits on 1/2 acre private lot in Creekwood Estates. Renovations & additions since 2010 include a full theater & bar area, an addition family room & 2 Bedrooms & a full bath. The outdoor travertine tile patio has a built in grill with a dedicated bar area. An additional seating area is in front of the stone fireplace next to the custom sunken hot tub. No detail was missed in the lush landscaping to surround this entertainers paradise! Indoor space has high quality throughout: hardwood floors, new carpet, new paint, stainless steel appliances and granite counters. Even the garage has custom built in storage! This home is a MUST SEE!
Location
State OH
County Franklin
Community Creekwood Estates
Area 0.51
Direction Reynoldsburg-New Albany Road North to Clark State Road East to Right on Creekwood Estates.
Rooms
Basement Crawl, Partial
Dining Room Yes
Interior
Interior Features Dishwasher, Electric Dryer Hookup, Garden/Soak Tub, Gas Range, Gas Water Heater, Microwave, Refrigerator, Security System
Heating Forced Air
Cooling Central
Fireplaces Type Two, Gas Log, Log Woodburning
Equipment Yes
Fireplace Yes
Exterior
Exterior Feature Hot Tub, Invisible Fence, Irrigation System, Patio
Parking Features Attached Garage, Opener, Side Load
Garage Spaces 3.0
Garage Description 3.0
Total Parking Spaces 3
Garage Yes
Building
Lot Description Cul-de-Sac, Wooded
Architectural Style Split - 5 Level\+
Schools
High Schools Gahanna Jefferson Csd 2506 Fra Co.
Others
Tax ID 170-003186
Acceptable Financing Other, VA, FHA, Conventional
Listing Terms Other, VA, FHA, Conventional
Read Less



