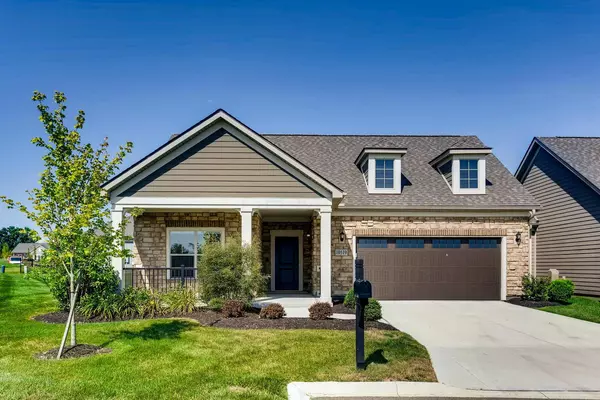For more information regarding the value of a property, please contact us for a free consultation.
10519 Spindle Lane Plain City, OH 43064
Want to know what your home might be worth? Contact us for a FREE valuation!

Our team is ready to help you sell your home for the highest possible price ASAP
Key Details
Sold Price $400,000
Property Type Single Family Home
Sub Type Single Family Freestanding
Listing Status Sold
Purchase Type For Sale
Square Footage 1,752 sqft
Price per Sqft $228
Subdivision The Courtyards At Jerome Village
MLS Listing ID 219027354
Sold Date 10/21/19
Style 1 Story
Bedrooms 2
Full Baths 2
HOA Fees $170
HOA Y/N Yes
Originating Board Columbus and Central Ohio Regional MLS
Year Built 2016
Annual Tax Amount $7,454
Property Description
Single story Epcon Portico with premium view of community pond! This beautiful home offers 2 bedrooms, 2 full bathrooms, a den and a private courtyard with a screened porch. With over $81,000 in builder upgrades, this home offers an abundance of features including a Deluxe kitchen with Granite counter tops, SS appliances, pendent lighting, soft close doors & drawers, oil rubbed bronze hardware, engineered hardwood flooring throughout the main living rooms, bathrooms offer elevated vanities, granite counter tops, tile floors, L-shaped walk in shower in master bath, laundry room with custom built in cabinets, screened porch off of the master, large front porch facing the pond, a private fenced courtyard with professional landscaping & pavers. Amenities include the JV pool & fitness room.
Location
State OH
County Union
Community The Courtyards At Jerome Village
Direction 270 N, 33 W to Post Road, turn left onto Hyland Croy, Left on Ryan Parkway, community is across from the JV Community Center.
Rooms
Dining Room Yes
Interior
Interior Features Dishwasher, Gas Range, Microwave, Refrigerator
Heating Forced Air
Cooling Central
Fireplaces Type One, Gas Log
Equipment No
Fireplace Yes
Exterior
Exterior Feature End Unit, Patio, Screen Porch
Parking Features Attached Garage
Garage Spaces 2.0
Garage Description 2.0
Total Parking Spaces 2
Garage Yes
Building
Architectural Style 1 Story
Schools
High Schools Dublin Csd 2513 Fra Co.
Others
Tax ID 17-0012033-2870
Acceptable Financing VA, FHA, Conventional
Listing Terms VA, FHA, Conventional
Read Less



