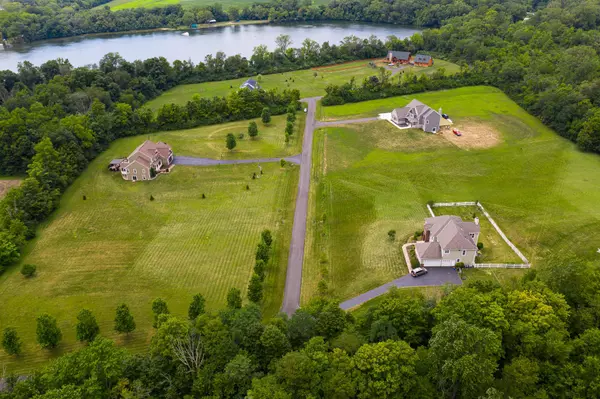For more information regarding the value of a property, please contact us for a free consultation.
3030 State Route 257 Ostrander, OH 43061
Want to know what your home might be worth? Contact us for a FREE valuation!

Our team is ready to help you sell your home for the highest possible price ASAP
Key Details
Sold Price $590,000
Property Type Single Family Home
Sub Type Single Family Freestanding
Listing Status Sold
Purchase Type For Sale
Square Footage 2,512 sqft
Price per Sqft $234
Subdivision Edgewater Estates
MLS Listing ID 219029561
Sold Date 09/27/19
Style 2 Story
Bedrooms 3
Full Baths 2
HOA Y/N No
Originating Board Columbus and Central Ohio Regional MLS
Year Built 2015
Annual Tax Amount $6,308
Lot Size 4.640 Acres
Lot Dimensions 4.64
Property Description
Why build when you can purchase this only 4 yr old home that's better than new? Stunning in every way - from the barn door leading into the private office, the 17 ft ceilings in the great room to the gourmet kitchen w/ top of the line Jenn-Air appliances. First floor master w/ walk-in closet, tiled walk-in shower w/ multiple shower heads and cozy screened porch off the owner's suite. Walk up the 48 in wide staircase to find 2 spacious BR plus another full BA and a loft upstairs. Unfinished 9 ft full basement w/ walk-out. 3 car garage - one w/ 10ft door. Beautiful paver patio w/ pergola and fire pit in the private backyard. Super quiet location on almost 5 acres. Owners paid attention to every little detail. Your paradise awaits. Hurry to see this one! New Elementary School down the road.
Location
State OH
County Delaware
Community Edgewater Estates
Area 4.64
Direction SR 257 between SR 42 and SR 36. Follow the signs for Edgewater Estates (private road). First house on left.
Rooms
Basement Egress Window(s), Full, Walkout
Dining Room Yes
Interior
Interior Features Dishwasher, Electric Dryer Hookup, Electric Range, Electric Water Heater, Garden/Soak Tub, Microwave, Refrigerator
Heating Forced Air, Propane
Cooling Central
Fireplaces Type One, Direct Vent
Equipment Yes
Fireplace Yes
Exterior
Exterior Feature Patio, Screen Porch, Waste Tr/Sys
Parking Features Attached Garage, Opener
Garage Spaces 3.0
Garage Description 3.0
Total Parking Spaces 3
Garage Yes
Building
Lot Description Sloped Lot, Water View, Wooded
Architectural Style 2 Story
Schools
High Schools Buckeye Valley Lsd 2102 Del Co.
Others
Tax ID 500-230-01-023-000
Acceptable Financing VA, FHA, Conventional
Listing Terms VA, FHA, Conventional
Read Less



