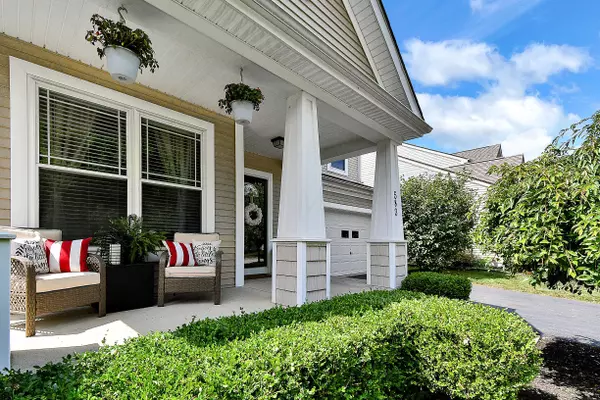For more information regarding the value of a property, please contact us for a free consultation.
583 Sanville Drive Lewis Center, OH 43035
Want to know what your home might be worth? Contact us for a FREE valuation!

Our team is ready to help you sell your home for the highest possible price ASAP
Key Details
Sold Price $297,000
Property Type Single Family Home
Sub Type Single Family Freestanding
Listing Status Sold
Purchase Type For Sale
Square Footage 2,282 sqft
Price per Sqft $130
Subdivision Wynstone
MLS Listing ID 219027328
Sold Date 09/20/19
Style 2 Story
Bedrooms 4
Full Baths 2
HOA Fees $12
HOA Y/N Yes
Originating Board Columbus and Central Ohio Regional MLS
Year Built 2004
Lot Size 6,098 Sqft
Lot Dimensions 0.14
Property Description
BACK ON MARKET! Stunning two story home located in the beautiful Wynstone Community! This home is move in ready! The gleaming wood floors as well as the open concept floor plan will welcome you as soon as you enter. From the Dining Area & Home Office plus Great Rm w/cozy fireplace & a gorgeous Kitchen, this home has all the appointments you are looking for! The kitchen has stainless steel appliances, plenty of counter & cabinet space plus a center island to allow for easy flow. The upstairs open to a spacious Loft which is perfect as a separate living space plus a Master Suite w/vaulted ceilings & private spa bath! The lower level is ready for your finishing touches. MULTIPLE OFFERS RECEIVED! PLEASE SEND BEST OFFERS BY 8/19/2019 @ 9:00 PM. SELLER WILL RESPOND BY 8/20/2019 @ 11:00 AM!
Location
State OH
County Delaware
Community Wynstone
Area 0.14
Direction From Polaris Parkway, turn south onto S. Old State, R onto Erin St, L onto Marchbank, R onto Sanville Drive. Home on the left.
Rooms
Basement Crawl, Partial
Dining Room Yes
Interior
Interior Features Dishwasher, Electric Range, Microwave, Refrigerator, Security System
Heating Forced Air
Cooling Central
Fireplaces Type One, Gas Log
Equipment Yes
Fireplace Yes
Exterior
Exterior Feature Patio
Parking Features Attached Garage, Opener
Garage Spaces 2.0
Garage Description 2.0
Total Parking Spaces 2
Garage Yes
Building
Lot Description Wooded
Architectural Style 2 Story
Schools
High Schools Olentangy Lsd 2104 Del Co.
Others
Tax ID 318-341-12-040-000
Read Less



